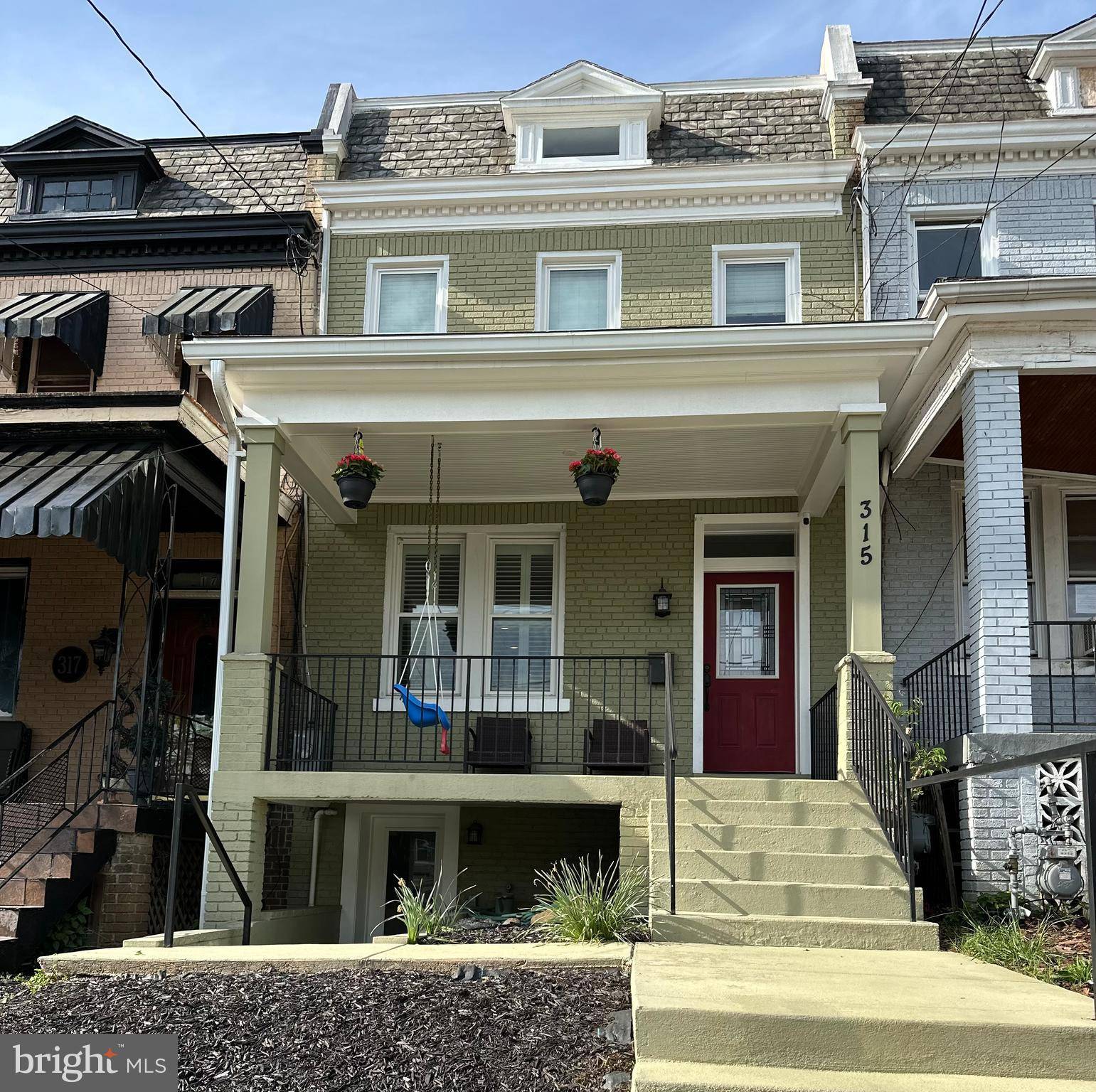5 Beds
4 Baths
2,100 SqFt
5 Beds
4 Baths
2,100 SqFt
OPEN HOUSE
Sun May 04, 1:00pm - 3:00pm
Key Details
Property Type Townhouse
Sub Type Interior Row/Townhouse
Listing Status Coming Soon
Purchase Type For Sale
Square Footage 2,100 sqft
Price per Sqft $469
Subdivision Petworth
MLS Listing ID DCDC2196694
Style Traditional
Bedrooms 5
Full Baths 3
Half Baths 1
HOA Y/N N
Abv Grd Liv Area 1,400
Originating Board BRIGHT
Year Built 1923
Available Date 2025-04-30
Annual Tax Amount $7,651
Tax Year 2024
Lot Size 2,597 Sqft
Acres 0.06
Property Sub-Type Interior Row/Townhouse
Property Description
With two off-street parking spaces behind a garage door, you've got both convenience and peace of mind covered. The fully finished basement has its own front and back entrances, making it ideal for guests, a home office setup, or as a rental—similar spaces are earning around $2,000/month.
Situated near Grant and Sherman Circles, you're surrounded by Petworth's signature neighborhood vibe: welcoming block parties, community meetups, and easy access to Metro, coffee shops, great restaurants, and everyday essentials just blocks away.
Whether you're hosting or relaxing, this home checks all the right boxes.
Location
State DC
County Washington
Zoning RF-1
Rooms
Basement Fully Finished, Improved, Interior Access, Outside Entrance, Garage Access, Rear Entrance, Walkout Stairs, Water Proofing System, Windows, Sump Pump, Full, Front Entrance
Interior
Interior Features 2nd Kitchen, Breakfast Area, Built-Ins, Dining Area, Floor Plan - Open, Kitchen - Eat-In, Kitchen - Gourmet, Kitchen - Island, Primary Bath(s), Wood Floors
Hot Water Natural Gas
Heating Energy Star Heating System, Forced Air
Cooling Central A/C
Fireplace N
Heat Source Natural Gas
Exterior
Exterior Feature Deck(s), Patio(s), Porch(es)
Garage Spaces 2.0
Water Access N
Accessibility None
Porch Deck(s), Patio(s), Porch(es)
Total Parking Spaces 2
Garage N
Building
Story 2
Foundation Slab, Concrete Perimeter, Brick/Mortar
Sewer Public Septic
Water Public
Architectural Style Traditional
Level or Stories 2
Additional Building Above Grade, Below Grade
New Construction N
Schools
School District District Of Columbia Public Schools
Others
Pets Allowed Y
Senior Community No
Tax ID 3311//0085
Ownership Fee Simple
SqFt Source Assessor
Acceptable Financing Cash, Contract, Conventional, FHA, Negotiable, VA
Listing Terms Cash, Contract, Conventional, FHA, Negotiable, VA
Financing Cash,Contract,Conventional,FHA,Negotiable,VA
Special Listing Condition Standard
Pets Allowed No Pet Restrictions

Find out why customers are choosing LPT Realty to meet their real estate needs

