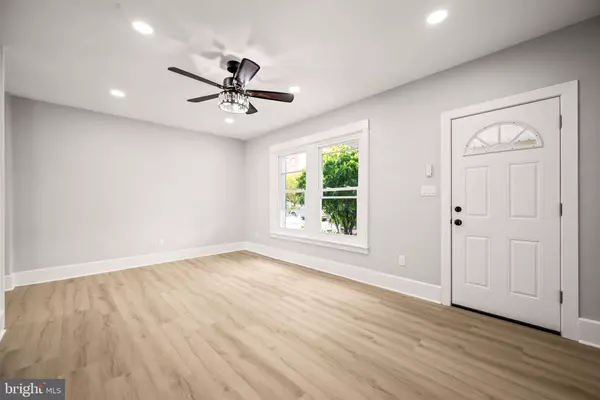3 Beds
2 Baths
2,995 SqFt
3 Beds
2 Baths
2,995 SqFt
Key Details
Property Type Townhouse
Sub Type Interior Row/Townhouse
Listing Status Under Contract
Purchase Type For Sale
Square Footage 2,995 sqft
Price per Sqft $100
Subdivision None Available
MLS Listing ID PALH2012188
Style Traditional
Bedrooms 3
Full Baths 1
Half Baths 1
HOA Y/N N
Abv Grd Liv Area 1,100
Year Built 1920
Annual Tax Amount $3,554
Tax Year 2024
Lot Size 2,995 Sqft
Acres 0.07
Lot Dimensions 19.00 x 162.00
Property Sub-Type Interior Row/Townhouse
Source BRIGHT
Property Description
This fully renovated townhome perfectly combines classic character with modern sophistication. Featuring 3 spacious bedrooms and 1.5 beautifully updated baths, this home offers stylish comfort and everyday functionality.
Step inside to an open-concept main level showcasing wide-plank luxury vinyl flooring, recessed lighting, and elegant fixtures throughout. The gourmet kitchen is a true showstopper with brand-new stainless steel appliances, quartz countertops, custom soft-close cabinetry, and a designer tile backsplash. Whether you're hosting or cooking for yourself, this kitchen makes a statement.
Upstairs, you'll find three generously sized bedrooms filled with natural light and ample closet space. The full bath has been completely modernized with chic tilework, a new vanity, and premium finishes, while the main-level powder room adds convenience for guests.
Out back, escape to your own private brick-paved backyard oasis—perfect for entertaining, dining al fresco, or enjoying a peaceful moment surrounded by greenery. A detached garage and additional off-street parking add functionality and value.
Located just minutes from downtown Emmaus, local shops, parks, schools, and commuter routes—this move-in ready home offers luxury living in one of the Lehigh Valley's most desirable small towns.
Don't miss this rare opportunity—schedule your private showing today!
Location
State PA
County Lehigh
Area Emmaus Boro (12307)
Zoning R-M
Rooms
Basement Partially Finished, Full, Connecting Stairway, Interior Access, Outside Entrance, Rear Entrance, Walkout Stairs
Interior
Interior Features Bathroom - Stall Shower, Bathroom - Walk-In Shower, Carpet, Ceiling Fan(s), Combination Dining/Living, Combination Kitchen/Dining, Combination Kitchen/Living, Dining Area, Floor Plan - Traditional, Kitchen - Eat-In, Kitchen - Efficiency, Kitchen - Gourmet, Kitchen - Table Space, Recessed Lighting, Upgraded Countertops, Walk-in Closet(s)
Hot Water Electric
Heating Wall Unit
Cooling Ductless/Mini-Split
Flooring Luxury Vinyl Plank, Partially Carpeted, Ceramic Tile
Equipment Built-In Microwave, Dishwasher, Microwave, Oven/Range - Electric, Range Hood, Stainless Steel Appliances
Furnishings No
Fireplace N
Window Features Screens
Appliance Built-In Microwave, Dishwasher, Microwave, Oven/Range - Electric, Range Hood, Stainless Steel Appliances
Heat Source Electric
Laundry Basement, Hookup
Exterior
Exterior Feature Brick, Patio(s)
Parking Features Additional Storage Area, Garage - Rear Entry
Garage Spaces 3.0
Utilities Available Cable TV Available, Phone Available
Water Access N
Roof Type Shingle
Accessibility None
Porch Brick, Patio(s)
Total Parking Spaces 3
Garage Y
Building
Story 2
Foundation Concrete Perimeter
Sewer Public Sewer
Water Public
Architectural Style Traditional
Level or Stories 2
Additional Building Above Grade, Below Grade
Structure Type Dry Wall
New Construction N
Schools
School District East Penn
Others
Senior Community No
Tax ID 549446455269-00001
Ownership Fee Simple
SqFt Source Assessor
Acceptable Financing FHA, VA, Conventional, PHFA, Cash
Horse Property N
Listing Terms FHA, VA, Conventional, PHFA, Cash
Financing FHA,VA,Conventional,PHFA,Cash
Special Listing Condition Standard
Virtual Tour https://youtube.com/shorts/kN_r3H_KAtU?feature=share

Find out why customers are choosing LPT Realty to meet their real estate needs






