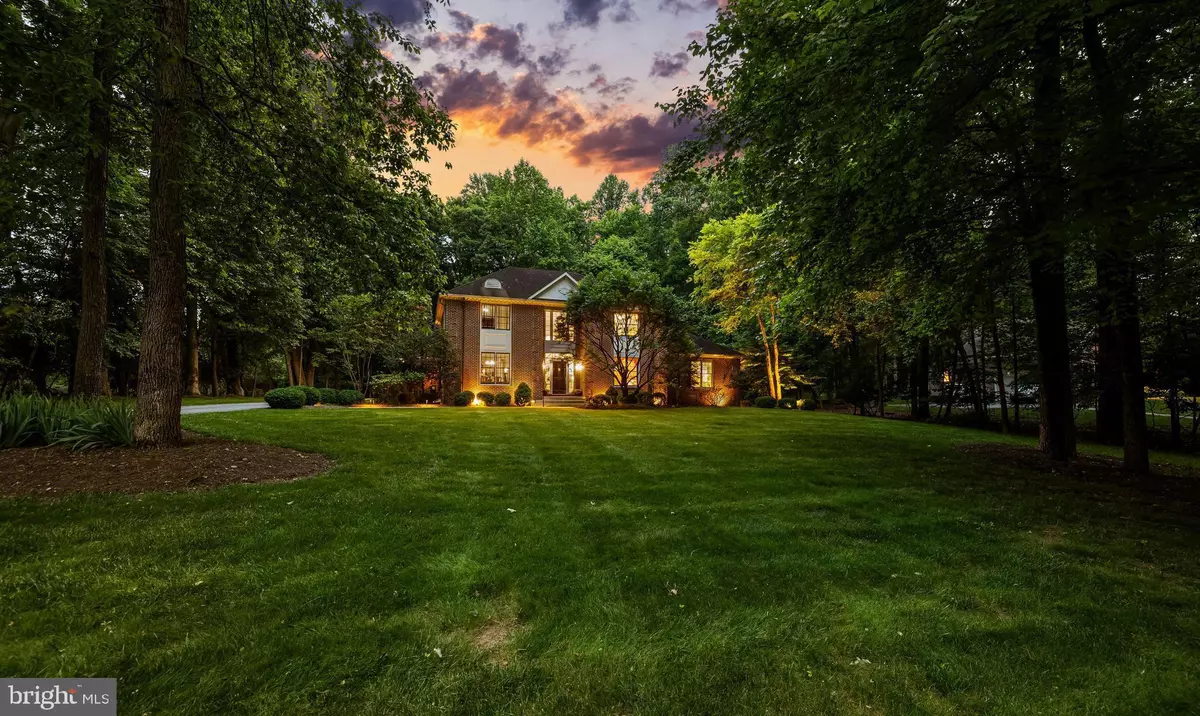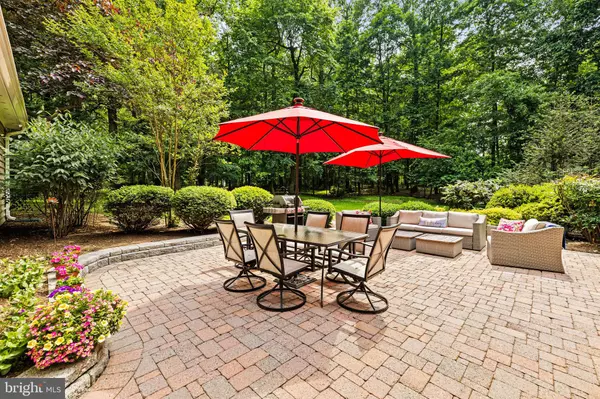
GET MORE INFORMATION
Bought with Bruce Lentz • Krauss Real Property Brokerage
$ 990,000
$ 999,998 1.0%
5 Beds
5 Baths
6,204 SqFt
$ 990,000
$ 999,998 1.0%
5 Beds
5 Baths
6,204 SqFt
Key Details
Sold Price $990,000
Property Type Single Family Home
Sub Type Detached
Listing Status Sold
Purchase Type For Sale
Square Footage 6,204 sqft
Price per Sqft $159
Subdivision Chestnut Woods
MLS Listing ID MDBC2130066
Sold Date 10/28/25
Style Traditional
Bedrooms 5
Full Baths 4
Half Baths 1
HOA Fees $8/ann
HOA Y/N Y
Abv Grd Liv Area 4,586
Year Built 2000
Available Date 2025-06-14
Annual Tax Amount $9,770
Tax Year 2024
Lot Size 1.850 Acres
Acres 1.85
Property Sub-Type Detached
Source BRIGHT
Property Description
Location
State MD
County Baltimore
Zoning R
Rooms
Other Rooms Living Room, Dining Room, Primary Bedroom, Bedroom 2, Bedroom 3, Bedroom 4, Bedroom 5, Kitchen, Game Room, Family Room, Foyer, Breakfast Room, Exercise Room, Laundry, Other, Office, Recreation Room, Media Room, Primary Bathroom, Full Bath, Half Bath
Basement Fully Finished, Interior Access, Walkout Stairs, Sump Pump
Main Level Bedrooms 1
Interior
Interior Features Additional Stairway, Bathroom - Jetted Tub, Bathroom - Stall Shower, Bathroom - Tub Shower, Butlers Pantry, Carpet, Ceiling Fan(s), Chair Railings, Crown Moldings, Entry Level Bedroom, Family Room Off Kitchen, Floor Plan - Traditional, Formal/Separate Dining Room, Kitchen - Gourmet, Kitchen - Island, Primary Bath(s), Recessed Lighting, Upgraded Countertops, Walk-in Closet(s), Water Treat System, Wet/Dry Bar, Window Treatments, Wood Floors
Hot Water Natural Gas, 60+ Gallon Tank
Heating Forced Air, Zoned
Cooling Central A/C, Ceiling Fan(s), Zoned
Fireplaces Number 1
Fireplaces Type Wood, Fireplace - Glass Doors, Mantel(s)
Equipment Microwave, Cooktop - Down Draft, Oven - Double, Oven - Wall, Disposal, Dishwasher, Refrigerator, Icemaker, Water Dispenser, ENERGY STAR Clothes Washer, Dryer - Front Loading, Water Heater
Fireplace Y
Window Features Casement,Transom,Double Pane
Appliance Microwave, Cooktop - Down Draft, Oven - Double, Oven - Wall, Disposal, Dishwasher, Refrigerator, Icemaker, Water Dispenser, ENERGY STAR Clothes Washer, Dryer - Front Loading, Water Heater
Heat Source Natural Gas
Laundry Has Laundry, Main Floor
Exterior
Exterior Feature Patio(s)
Parking Features Garage - Side Entry, Garage Door Opener, Inside Access
Garage Spaces 9.0
Water Access N
Roof Type Architectural Shingle
Accessibility None
Porch Patio(s)
Attached Garage 3
Total Parking Spaces 9
Garage Y
Building
Lot Description Backs to Trees
Story 3
Foundation Block
Above Ground Finished SqFt 4586
Sewer Septic Exists, On Site Septic
Water Well, Conditioner, Filter
Architectural Style Traditional
Level or Stories 3
Additional Building Above Grade, Below Grade
New Construction N
Schools
School District Baltimore County Public Schools
Others
Senior Community No
Tax ID 04042200028856
Ownership Fee Simple
SqFt Source 6204
Security Features Security System,Motion Detectors
Special Listing Condition Standard


Find out why customers are choosing LPT Realty to meet their real estate needs






