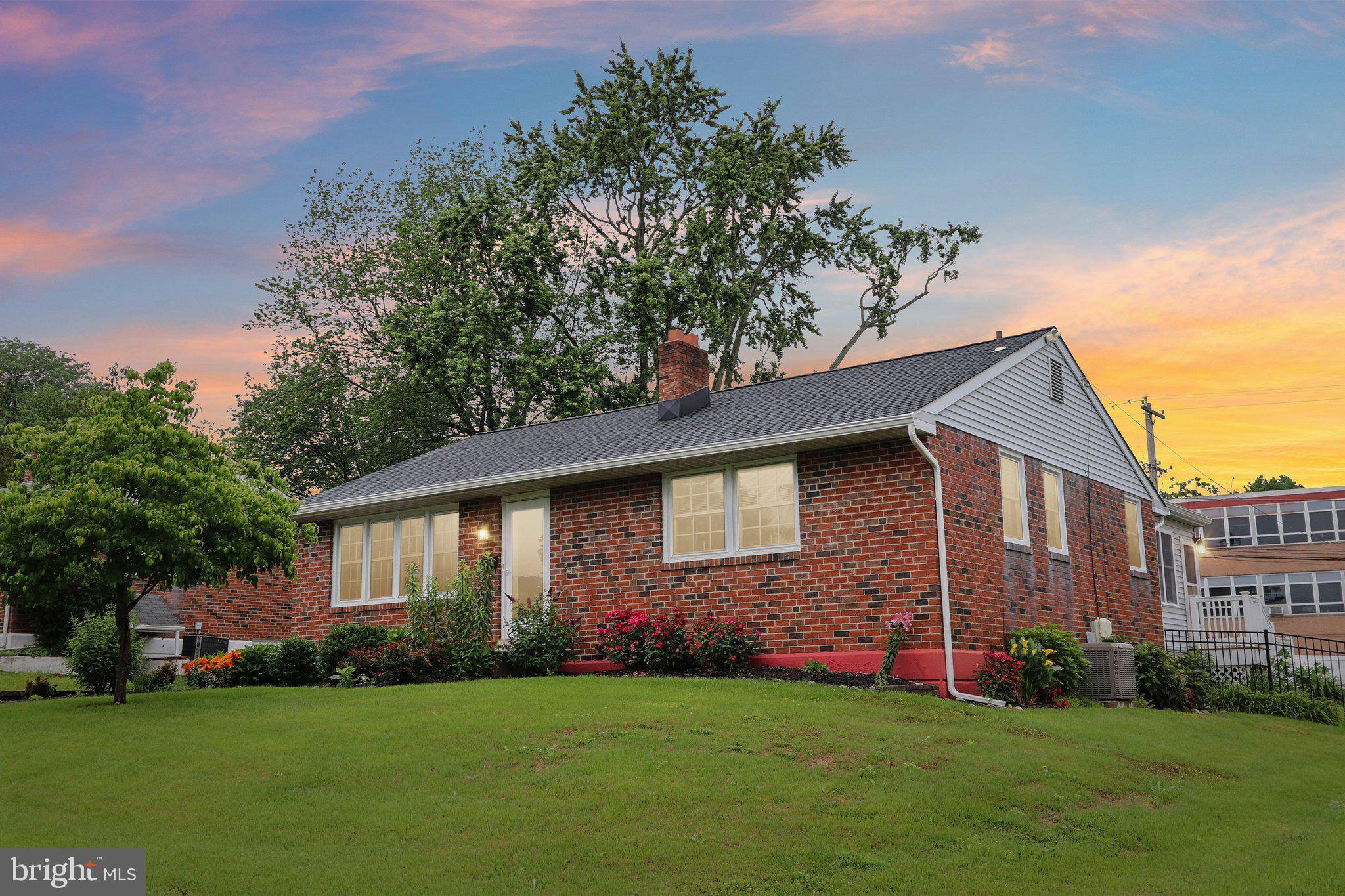3 Beds
2 Baths
1,860 SqFt
3 Beds
2 Baths
1,860 SqFt
OPEN HOUSE
Sat Jun 14, 11:00am - 1:00pm
Key Details
Property Type Single Family Home
Sub Type Detached
Listing Status Active
Purchase Type For Sale
Square Footage 1,860 sqft
Price per Sqft $241
Subdivision Valley View
MLS Listing ID PAMC2143994
Style Ranch/Rambler,Traditional
Bedrooms 3
Full Baths 2
HOA Y/N N
Abv Grd Liv Area 1,160
Year Built 1957
Available Date 2025-06-13
Annual Tax Amount $6,158
Tax Year 2024
Lot Size 9,100 Sqft
Acres 0.21
Lot Dimensions 70.00 x 0.00
Property Sub-Type Detached
Source BRIGHT
Property Description
Step inside to a bright and airy living and dining room, filled with natural light from an abundance of windows that frame a vibrant perennial garden lining the front entry. The spacious eat-in kitchen adjoins a bright family room with vaulted ceiling and newer windows as well as a cozy gas fireplace and dual access to the backyard, creating a perfect flow for indoor-outdoor living.
The oversized 2 car garage, with overhead storage, holds exciting potential—easily transformed into a cabana room, offering the ultimate entertaining space and completing this outdoor oasis designed for endless enjoyment with family and friends.
Back inside, you'll find three well-sized bedrooms, all with ample closet space, and a full bath with timeless tilework. The finished lower level offers incredible flexibility, featuring a recreation room with a wood/coal stove that efficiently heats this space and more! Also find a laundry room, dedicated, private home office ideal for remote work and a bonus room with a second full bath, currently used as a 4th bedroom, adding even more functional space to this beautiful home.
This home delivers the perfect combination of lifestyle and livability—whether you're hosting poolside gatherings, working from home, or relaxing in your cozy, energy-efficient space. With a new roof and HVAC system, you'll enjoy peace of mind for years to come. Don't miss your chance to own this versatile, well-cared-for gem - schedule your private showing today!
Location
State PA
County Montgomery
Area East Norriton Twp (10633)
Zoning RESIDENTIAL
Rooms
Other Rooms Living Room, Dining Room, Bedroom 2, Bedroom 3, Kitchen, Family Room, Basement, Bedroom 1, Other, Office, Recreation Room, Full Bath
Basement Heated, Interior Access, Partially Finished, Space For Rooms, Sump Pump, Windows, Other
Main Level Bedrooms 3
Interior
Interior Features Bathroom - Stall Shower, Bathroom - Tub Shower, Carpet, Ceiling Fan(s), Chair Railings, Combination Dining/Living, Crown Moldings, Dining Area, Entry Level Bedroom, Family Room Off Kitchen, Kitchen - Eat-In, Kitchen - Table Space, Pantry, Stove - Wood
Hot Water Natural Gas
Heating Forced Air
Cooling Central A/C
Flooring Carpet, Ceramic Tile, Luxury Vinyl Plank
Fireplaces Number 2
Fireplaces Type Wood, Free Standing, Mantel(s)
Inclusions Refrigerator, Washer, Dryer, Garage Refrigerator, Basement Freezer
Equipment Dishwasher, Dryer - Electric, Dryer - Front Loading, Extra Refrigerator/Freezer, Microwave, Oven/Range - Gas, Refrigerator, Washer, Water Heater
Fireplace Y
Appliance Dishwasher, Dryer - Electric, Dryer - Front Loading, Extra Refrigerator/Freezer, Microwave, Oven/Range - Gas, Refrigerator, Washer, Water Heater
Heat Source Natural Gas
Laundry Dryer In Unit, Has Laundry, Lower Floor, Washer In Unit
Exterior
Exterior Feature Brick, Patio(s)
Parking Features Additional Storage Area, Covered Parking, Garage - Front Entry, Garage - Side Entry, Garage Door Opener, Oversized
Garage Spaces 8.0
Fence Partially, Privacy, Wrought Iron
Pool Fenced, In Ground
Water Access N
Accessibility 2+ Access Exits
Porch Brick, Patio(s)
Total Parking Spaces 8
Garage Y
Building
Story 1
Foundation Permanent
Sewer Public Sewer
Water Public
Architectural Style Ranch/Rambler, Traditional
Level or Stories 1
Additional Building Above Grade, Below Grade
New Construction N
Schools
High Schools Norristown Area
School District Norristown Area
Others
Senior Community No
Tax ID 33-00-06955-005
Ownership Fee Simple
SqFt Source Assessor
Acceptable Financing Cash, Conventional
Listing Terms Cash, Conventional
Financing Cash,Conventional
Special Listing Condition Standard
Virtual Tour https://www.zillow.com/view-imx/fcc1e884-bfc8-4c40-9e04-c4c895d7915d?wl=true&setAttribution=mls&initialViewType=pano

Find out why customers are choosing LPT Realty to meet their real estate needs






