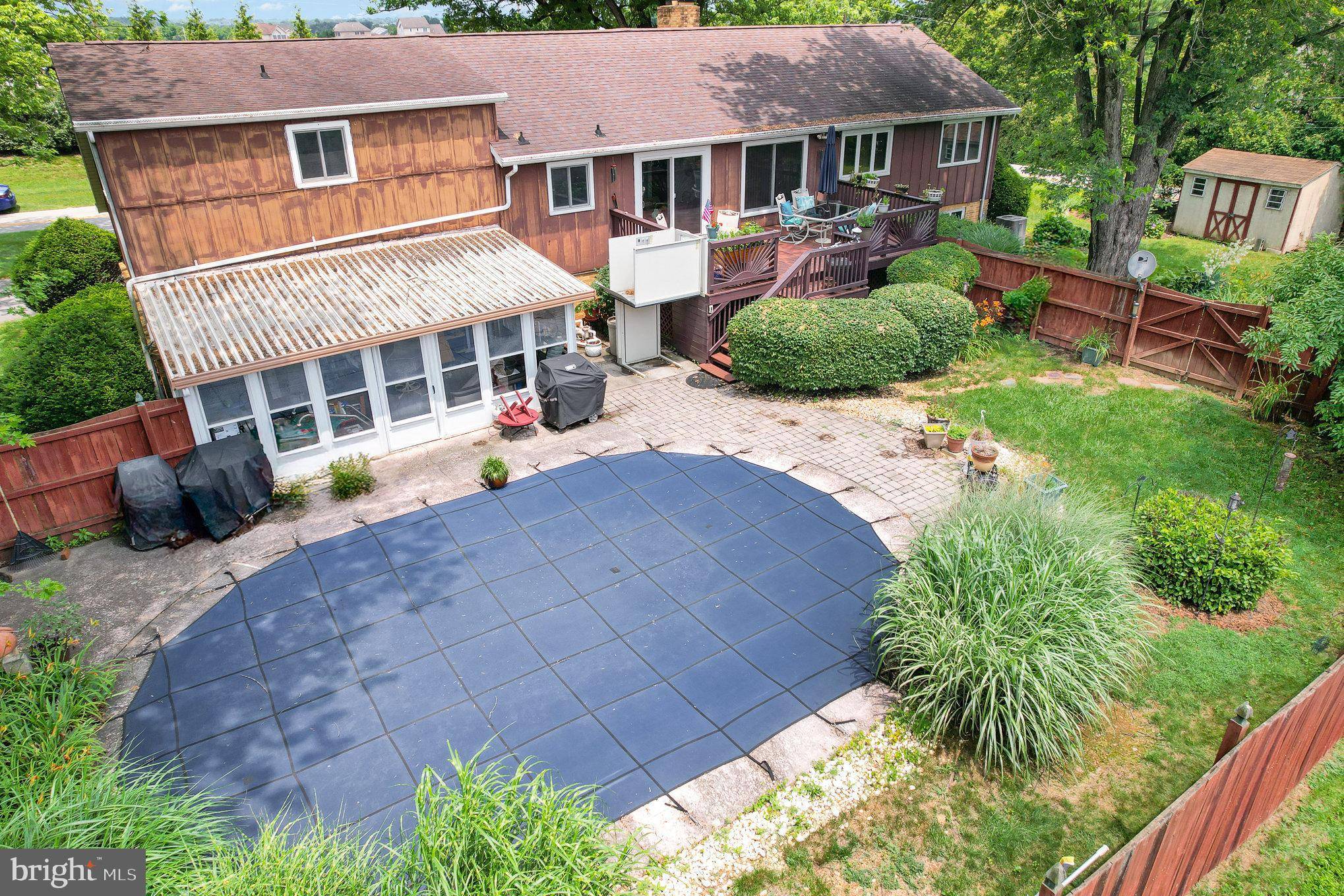5 Beds
3 Baths
3,220 SqFt
5 Beds
3 Baths
3,220 SqFt
OPEN HOUSE
Sat Jul 19, 11:00am - 2:00pm
Sun Jul 20, 12:00pm - 3:00pm
Key Details
Property Type Single Family Home
Sub Type Detached
Listing Status Coming Soon
Purchase Type For Sale
Square Footage 3,220 sqft
Price per Sqft $152
Subdivision None Available
MLS Listing ID PADA2047026
Style Split Level
Bedrooms 5
Full Baths 3
HOA Y/N N
Abv Grd Liv Area 2,020
Year Built 1975
Available Date 2025-07-19
Annual Tax Amount $5,331
Tax Year 2024
Lot Size 0.470 Acres
Acres 0.47
Property Sub-Type Detached
Source BRIGHT
Property Description
Welcome to this spacious and beautifully maintained multi-level home, perfect for comfortable living and entertaining. Nestled on a well-landscaped lot, this home offers a variety of thoughtful features both inside and out.
Step inside to a welcoming slate-tiled foyer that leads to a warm and inviting living room featuring hardwood floors, cathedral ceilings, and a wood-burning fireplace with a classic brick mantel. A second working fireplace provides additional charm and comfort in another living space. The dining room also boasts hardwood flooring, ideal for formal meals or gatherings.
The kitchen was remodeled in 2023, offering modern conveniences including a touch-less faucet, large granite composite sink, ample cabinetry, and sliding glass doors that open to the expansive deck—perfect for outdoor dining.
Enjoy year-round relaxation in the screened-in porch and sunroom, both overlooking a fully fenced-in backyard with a beautifully maintained in-ground pool (3ft–6ft deep), equipped with an accessible chair lift for added convenience and safety.
All four bedrooms are true bedrooms, each outfitted with built-in shelving for added charm and practical storage. The primary bedroom includes a Jack and Jill en-suite bathroom with Bluetooth mirrors, and two walk-in closets. Bedroom #2 features an accessible sink and vanity, making it inclusive and functional for a variety of needs. The main bathroom has also been updated with modern finishes.
The fully finished basement adds valuable living space, including a large family room, laundry area with built-in cabinets, and the potential for a fifth bedroom—ideal for guests, an office, or an in-law suite.
Additional highlights include:
Multi-level layout providing space and privacy
Hardwood and slate flooring throughout
Two working fireplaces
Well-landscaped yard with room to relax or entertain
Chair lift for pool access
Screened-in porch and sunroom for year-round enjoyment
This home combines space, function, and style in one desirable package. Schedule your private showing today and envision the possibilities!
Location
State PA
County Dauphin
Area Lower Paxton Twp (14035)
Zoning RESIDENTIAL
Rooms
Other Rooms Living Room, Dining Room, Primary Bedroom, Bedroom 2, Bedroom 3, Bedroom 4, Bedroom 5, Kitchen, Laundry, Other, Office, Recreation Room, Utility Room, Bathroom 3, Primary Bathroom, Screened Porch
Basement Fully Finished
Main Level Bedrooms 3
Interior
Hot Water Natural Gas
Heating Hot Water
Cooling Central A/C
Fireplaces Number 2
Equipment Dishwasher, Stainless Steel Appliances, Oven - Double, Oven/Range - Gas
Fireplace Y
Appliance Dishwasher, Stainless Steel Appliances, Oven - Double, Oven/Range - Gas
Heat Source Natural Gas
Laundry Lower Floor
Exterior
Parking Features Garage - Rear Entry, Inside Access
Garage Spaces 2.0
Pool Fenced, Concrete, In Ground, Vinyl
Water Access N
Roof Type Architectural Shingle
Accessibility None
Attached Garage 2
Total Parking Spaces 2
Garage Y
Building
Story 2
Foundation Other
Sewer Public Sewer
Water Public
Architectural Style Split Level
Level or Stories 2
Additional Building Above Grade, Below Grade
New Construction N
Schools
Elementary Schools South Side
Middle Schools Central Dauphin East
High Schools Central Dauphin East
School District Central Dauphin
Others
Senior Community No
Tax ID 35-073-005-000-0000
Ownership Fee Simple
SqFt Source Assessor
Acceptable Financing Cash, Conventional, FHA, VA
Listing Terms Cash, Conventional, FHA, VA
Financing Cash,Conventional,FHA,VA
Special Listing Condition Standard

Find out why customers are choosing LPT Realty to meet their real estate needs






