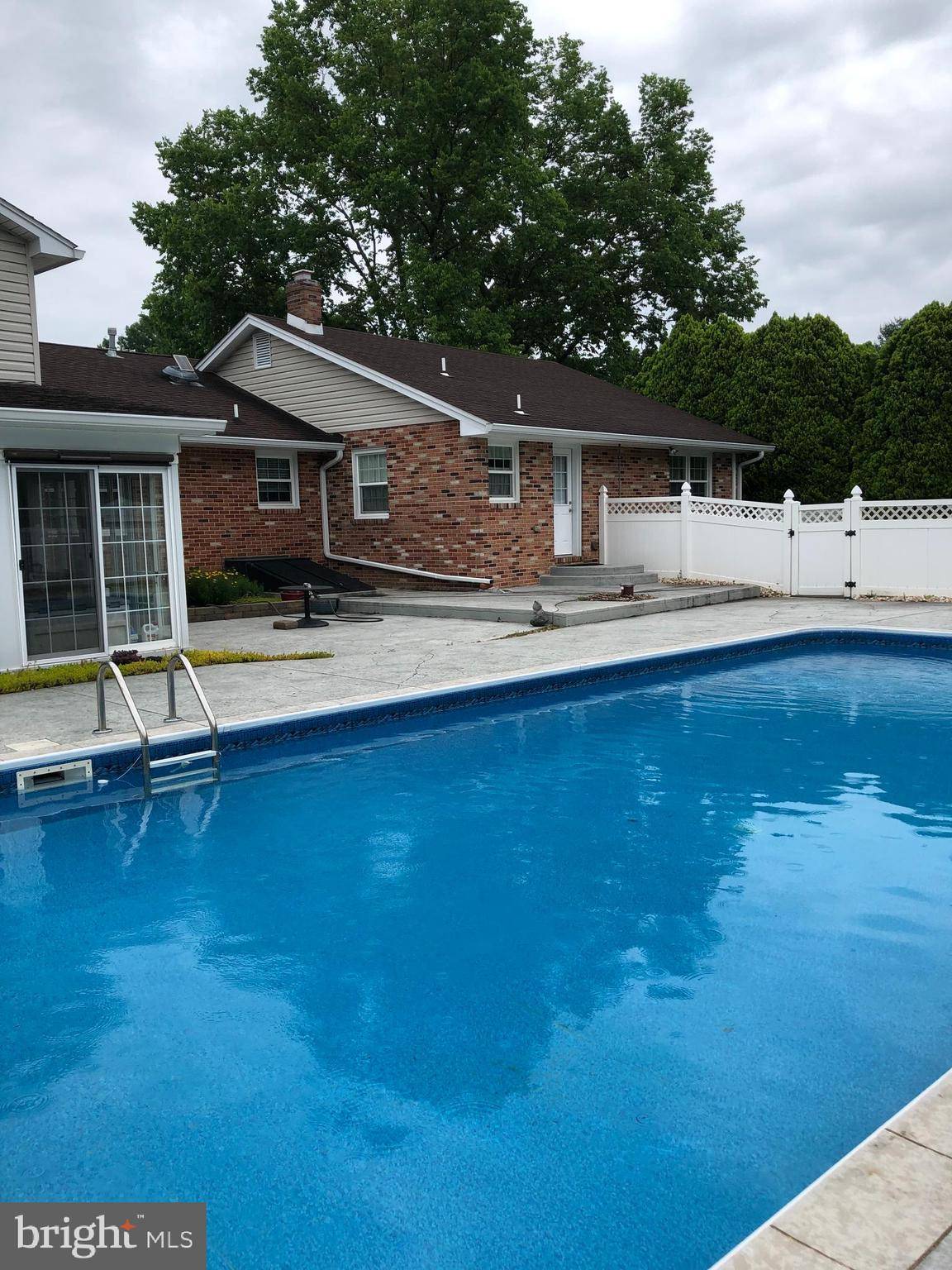5 Beds
4 Baths
2,914 SqFt
5 Beds
4 Baths
2,914 SqFt
Key Details
Property Type Single Family Home
Sub Type Detached
Listing Status Coming Soon
Purchase Type For Sale
Square Footage 2,914 sqft
Price per Sqft $233
Subdivision Clover Hill
MLS Listing ID MDFR2067346
Style Split Level
Bedrooms 5
Full Baths 3
Half Baths 1
HOA Fees $45/ann
HOA Y/N Y
Abv Grd Liv Area 2,514
Year Built 1976
Available Date 2025-07-24
Annual Tax Amount $6,029
Tax Year 2025
Lot Size 0.550 Acres
Acres 0.55
Property Sub-Type Detached
Source BRIGHT
Property Description
This spacious property features 5 bedrooms and 3.5 bathrooms, providing plenty of room for family, guests, or home office needs. At the heart of the private backyard is a gorgeous inground pool, perfect for summer entertaining, quiet relaxation, or making memories with family and friends. Just off the main level, a glassed and screened-in sunroom offers the perfect space to enjoy the outdoors in comfort—ideal for morning coffee, afternoon reading, or evening gatherings.
The exterior showcases brick on all four sides with siding on select areas, combining timeless curb appeal with low-maintenance design. The mature landscaping enhances privacy and adds natural beauty to the setting.
Inside, you'll find fresh custom paint throughout, ceramic tile flooring in the kitchen and baths, hardwood floors in the dining room and staircase, and cozy carpeted bedrooms. The bright, inviting kitchen features granite countertops, KitchenAid appliances, and ample cabinet space—perfect for both everyday living and entertaining.
Additional features include gas heat, a powerful Generac 32kW whole-house generator, new 6-inch vinyl gutters, and a 13-year-old architectural roof, offering long-term value and peace of mind. The oversized garage and basement provide abundant storage and workspace.
Clover Hill offers access to a 13-acre private park, optional pool and clubhouse memberships, playgrounds, sports fields, and community events—just minutes from Downtown Frederick, shopping, dining, and commuter routes.
This is a rare opportunity to enjoy poolside living with space to spread out in one of Frederick's most desirable neighborhoods. Schedule your private showing today! **Professional Pictures to be uploaded July 18th**
Location
State MD
County Frederick
Zoning R
Rooms
Other Rooms Living Room, Dining Room, Primary Bedroom, Bedroom 2, Bedroom 3, Bedroom 4, Bedroom 5, Kitchen, Family Room, Den, Foyer, Sun/Florida Room, Laundry, Primary Bathroom, Full Bath, Half Bath
Basement Heated, Interior Access, Partial, Unfinished
Main Level Bedrooms 2
Interior
Interior Features Attic, Kitchen - Table Space, Dining Area, Kitchen - Eat-In, Primary Bath(s), Chair Railings, Crown Moldings, Upgraded Countertops, Wood Floors, Recessed Lighting, Floor Plan - Traditional
Hot Water Electric
Heating Heat Pump(s)
Cooling Ceiling Fan(s), Central A/C, Heat Pump(s)
Fireplaces Number 1
Fireplaces Type Brick, Fireplace - Glass Doors, Equipment
Inclusions Generac 32kw Whole House Generator w/Remote, Ikea Shelves in Bedroom, Utility Shelves in Basement, White Picnic table
Equipment Washer/Dryer Hookups Only, Dishwasher, Energy Efficient Appliances, Icemaker, Microwave, Oven/Range - Electric, Refrigerator
Furnishings No
Fireplace Y
Window Features Double Pane
Appliance Washer/Dryer Hookups Only, Dishwasher, Energy Efficient Appliances, Icemaker, Microwave, Oven/Range - Electric, Refrigerator
Heat Source Electric
Laundry Main Floor, Hookup
Exterior
Exterior Feature Patio(s), Porch(es), Screened, Brick
Parking Features Garage - Front Entry, Garage Door Opener
Garage Spaces 11.0
Pool Filtered, In Ground
Amenities Available Baseball Field, Basketball Courts, Bike Trail, Club House, Common Grounds, Community Center, Jog/Walk Path, Party Room, Picnic Area, Pool - Outdoor, Pool Mem Avail, Recreational Center, Soccer Field, Tot Lots/Playground
Water Access N
View Garden/Lawn
Roof Type Shingle
Street Surface Black Top
Accessibility None
Porch Patio(s), Porch(es), Screened, Brick
Attached Garage 2
Total Parking Spaces 11
Garage Y
Building
Lot Description Front Yard, Landscaping, Level, Private, Rear Yard
Story 3
Foundation Permanent
Sewer Public Sewer
Water Well
Architectural Style Split Level
Level or Stories 3
Additional Building Above Grade, Below Grade
Structure Type Dry Wall
New Construction N
Schools
School District Frederick County Public Schools
Others
Pets Allowed Y
HOA Fee Include Insurance,Management,Reserve Funds,Trash
Senior Community No
Tax ID 1121426296
Ownership Fee Simple
SqFt Source Estimated
Security Features Smoke Detector
Horse Property N
Special Listing Condition Standard
Pets Allowed No Pet Restrictions

Find out why customers are choosing LPT Realty to meet their real estate needs






