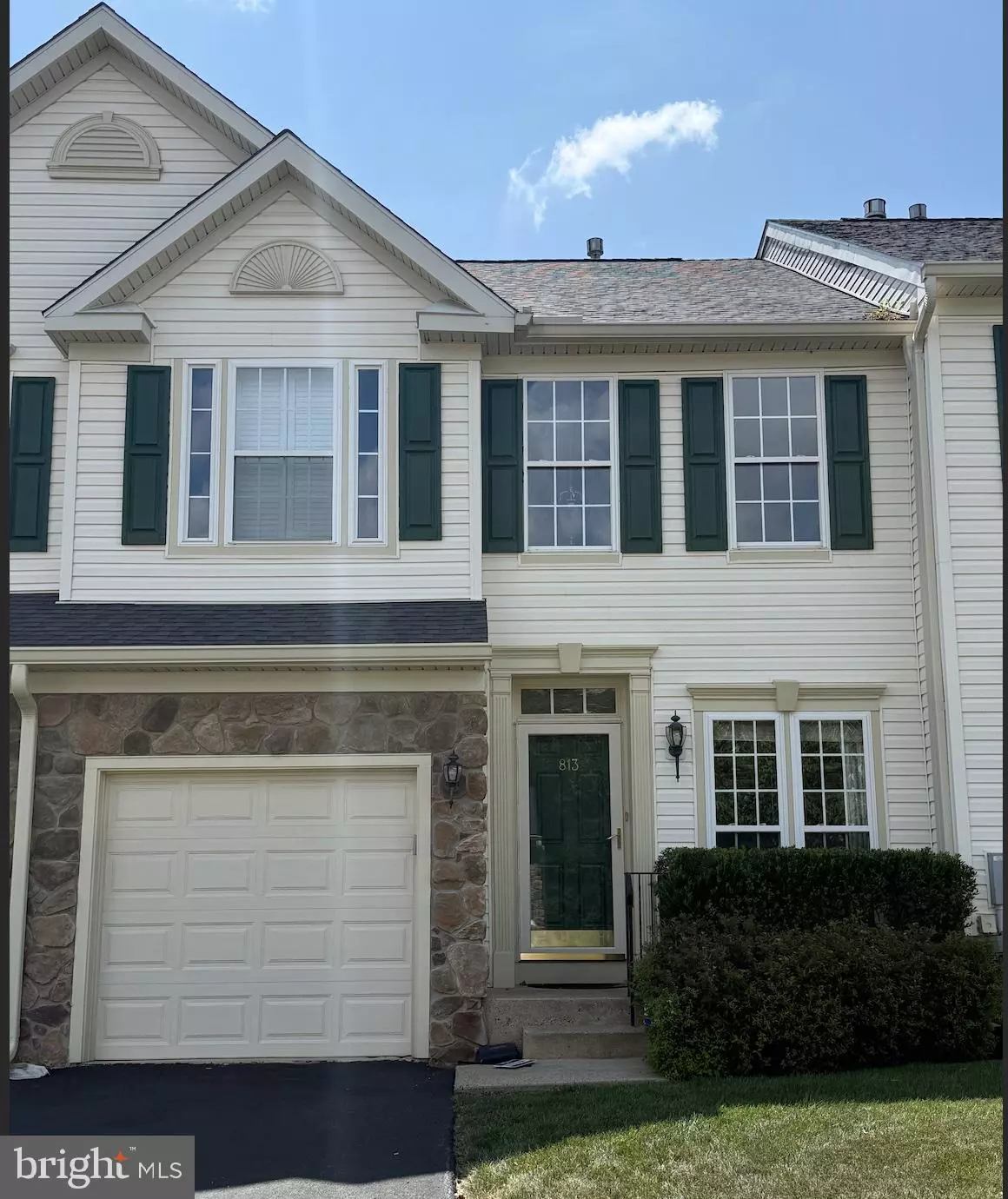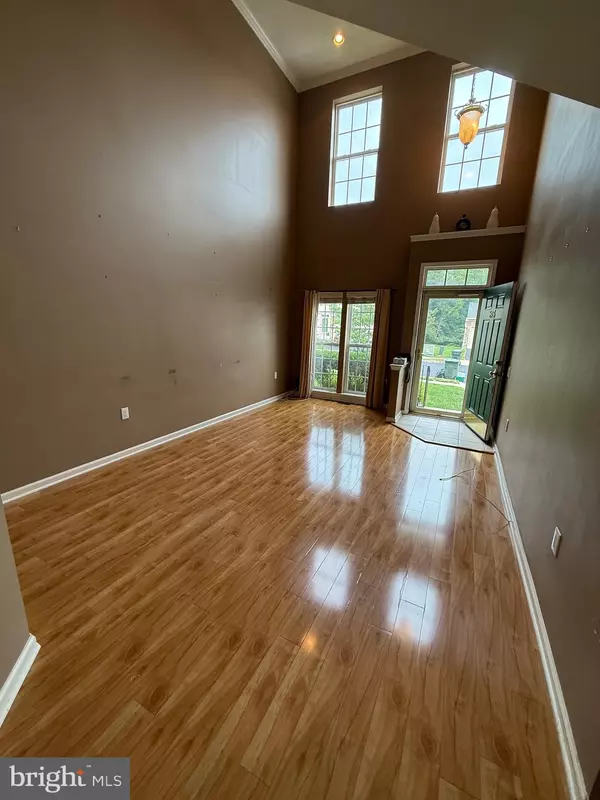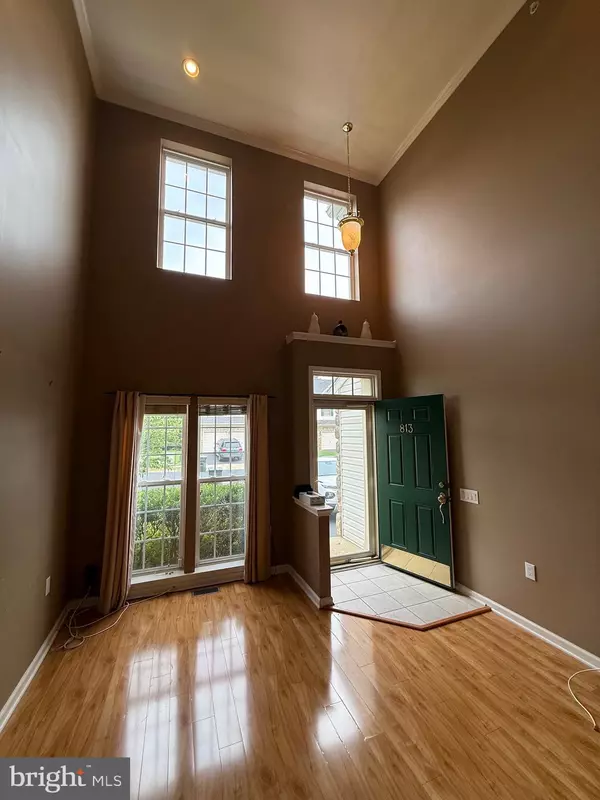
3 Beds
4 Baths
2,390 SqFt
3 Beds
4 Baths
2,390 SqFt
Key Details
Property Type Townhouse
Sub Type Interior Row/Townhouse
Listing Status Active
Purchase Type For Sale
Square Footage 2,390 sqft
Price per Sqft $219
Subdivision Bluestone Creek
MLS Listing ID PABU2100532
Style Traditional
Bedrooms 3
Full Baths 2
Half Baths 2
HOA Fees $252/mo
HOA Y/N Y
Abv Grd Liv Area 2,390
Year Built 2005
Available Date 2025-08-08
Annual Tax Amount $6,503
Tax Year 2025
Lot Dimensions 24.00 x
Property Sub-Type Interior Row/Townhouse
Source BRIGHT
Property Description
The main-floor primary suite includes a double-vanity en-suite, walk-in closet, and built-in storage. The attached garage offers added organization with custom shelving.
The fully finished basement boasts a large living area, bonus room ideal for an office or guests, a half bath, and a laundry room with full-size washer and dryer. Upstairs, you'll find two generously sized bedrooms—one with a walk-in closet—and a full bath with double sinks, plus the second skylight bringing in even more natural light.
Offering 3 bedrooms, 2 full and 2 half baths, this move-in-ready home in a desirable 55+ community combines comfort, flexibility, and thoughtful upgrades throughout.
Location
State PA
County Bucks
Area Warrington Twp (10150)
Zoning R
Rooms
Basement Fully Finished
Main Level Bedrooms 1
Interior
Hot Water Electric
Heating Forced Air, Hot Water
Cooling Central A/C
Equipment Dishwasher, Washer, Dryer, Oven - Single, Refrigerator, Built-In Microwave, Disposal, Water Conditioner - Owned
Fireplace N
Appliance Dishwasher, Washer, Dryer, Oven - Single, Refrigerator, Built-In Microwave, Disposal, Water Conditioner - Owned
Heat Source Central, Electric
Exterior
Parking Features Built In, Covered Parking, Garage - Rear Entry, Garage Door Opener, Inside Access
Garage Spaces 2.0
Water Access N
Accessibility None
Attached Garage 1
Total Parking Spaces 2
Garage Y
Building
Story 3
Foundation Other
Above Ground Finished SqFt 2390
Sewer Public Sewer
Water Public
Architectural Style Traditional
Level or Stories 3
Additional Building Above Grade, Below Grade
New Construction N
Schools
School District Central Bucks
Others
Senior Community Yes
Age Restriction 55
Tax ID 50-060-138
Ownership Other
SqFt Source 2390
Acceptable Financing Cash, Conventional
Listing Terms Cash, Conventional
Financing Cash,Conventional
Special Listing Condition Probate Listing


Find out why customers are choosing LPT Realty to meet their real estate needs






