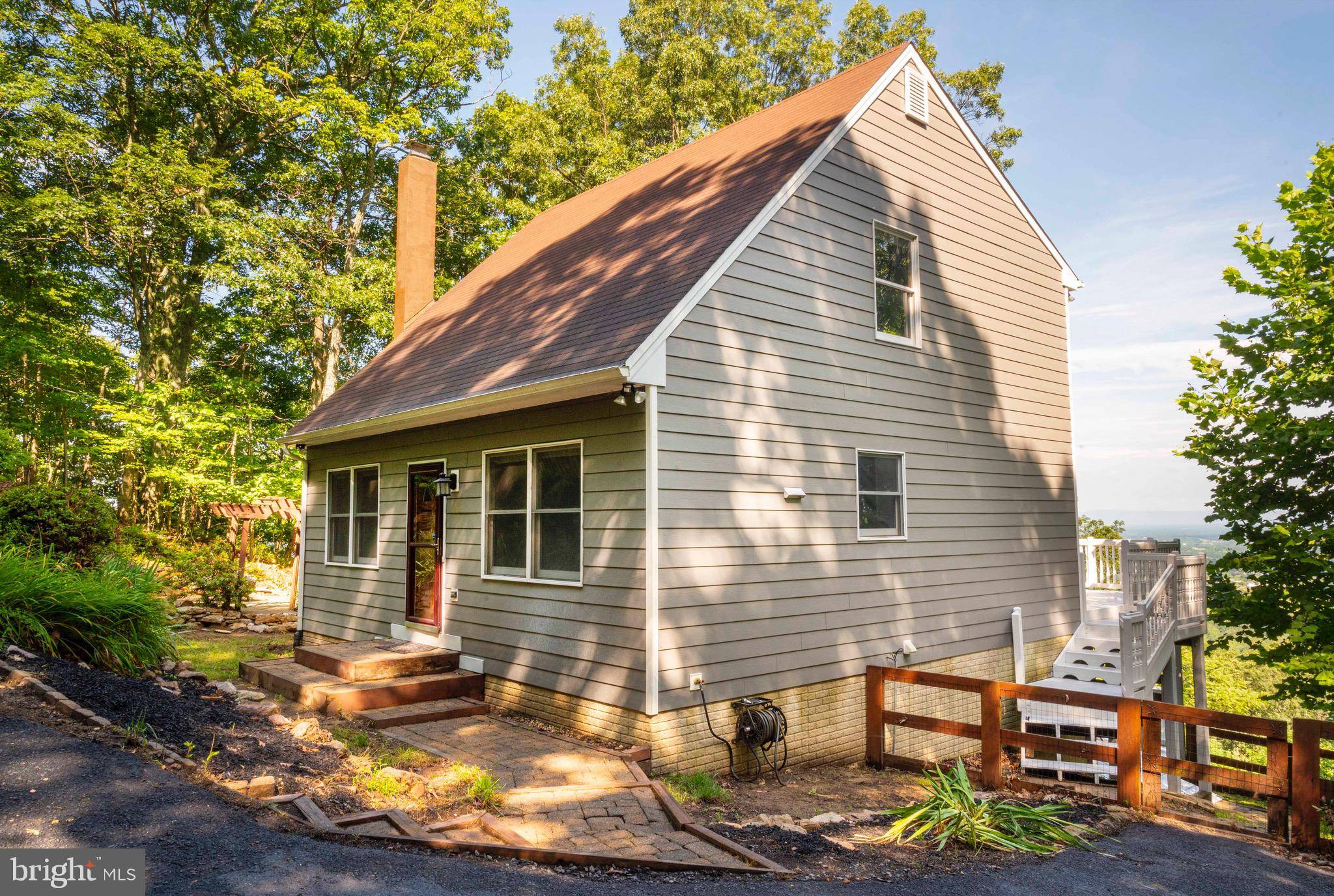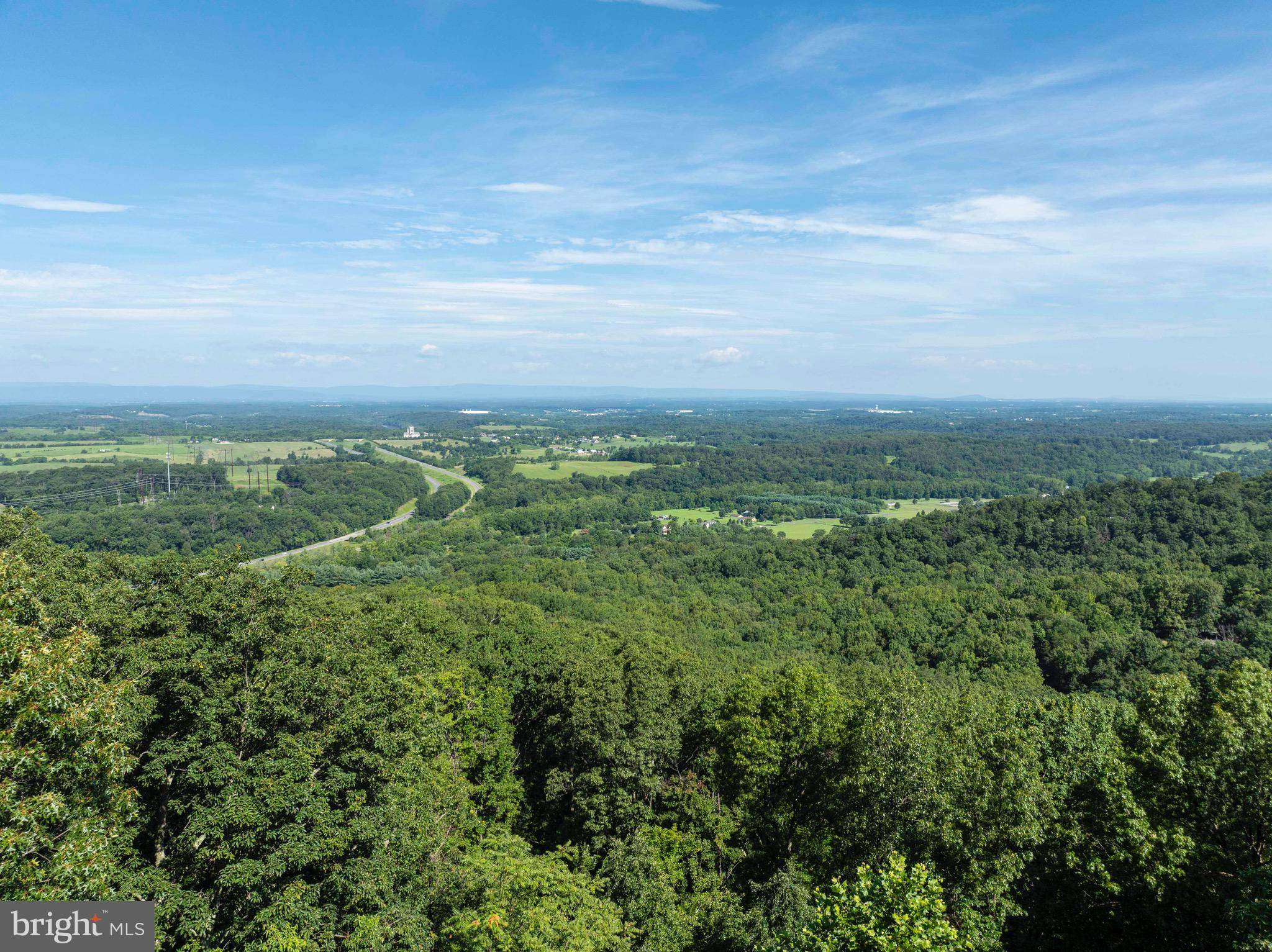4 Beds
3 Baths
2,196 SqFt
4 Beds
3 Baths
2,196 SqFt
Key Details
Property Type Single Family Home
Sub Type Detached
Listing Status Active
Purchase Type For Sale
Square Footage 2,196 sqft
Price per Sqft $271
Subdivision None Available
MLS Listing ID VAWR2011754
Style Contemporary,Salt Box
Bedrooms 4
Full Baths 3
HOA Fees $41/ann
HOA Y/N Y
Abv Grd Liv Area 1,412
Year Built 1992
Annual Tax Amount $1,831
Tax Year 2022
Lot Size 3.460 Acres
Acres 3.46
Property Sub-Type Detached
Source BRIGHT
Property Description
This 4BR/3BA home with over 2100 square feet of finished living space can become your on private getaway to the mountains! Enjoy beautiful year-round views from multiple decks, cozy evenings around the fire pit, or the quiet setting with mature trees and beautiful landscaping - all accessible by paved roads!
Step inside to find a warm and inviting interior. The main floor features an open living room and kitchen design along with a bedroom/office and bathroom. New granite countertops and backsplash complete the look of this large eat-in kitchen. The upper level has 2 bedrooms and a loft, as well as a full bath. The lower level has a large family room with a wood-burning stove, and an additional bedroom and bath.
This lovely home is move-in ready and ideal for full-time living or weekend getaways. Schedule your showing today!
Location
State VA
County Warren
Zoning R
Rooms
Other Rooms Living Room, Bedroom 2, Bedroom 3, Bedroom 4, Kitchen, Family Room, Bedroom 1, Laundry, Loft
Basement Full
Main Level Bedrooms 1
Interior
Hot Water Electric
Heating Heat Pump(s)
Cooling Ceiling Fan(s), Central A/C
Equipment Dishwasher, Microwave, Oven/Range - Electric, Refrigerator, Water Conditioner - Owned
Fireplace N
Appliance Dishwasher, Microwave, Oven/Range - Electric, Refrigerator, Water Conditioner - Owned
Heat Source Electric
Laundry Lower Floor, Basement
Exterior
Fence Partially
Water Access N
View Mountain
Roof Type Asphalt
Accessibility None
Garage N
Building
Lot Description Landscaping, Partly Wooded
Story 3
Foundation Concrete Perimeter
Sewer On Site Septic
Water Well
Architectural Style Contemporary, Salt Box
Level or Stories 3
Additional Building Above Grade, Below Grade
New Construction N
Schools
High Schools Warren County
School District Warren County Public Schools
Others
Senior Community No
Tax ID 22C 48
Ownership Fee Simple
SqFt Source Assessor
Acceptable Financing Conventional, FHA, USDA, VA, Cash
Listing Terms Conventional, FHA, USDA, VA, Cash
Financing Conventional,FHA,USDA,VA,Cash
Special Listing Condition Standard

Find out why customers are choosing LPT Realty to meet their real estate needs






