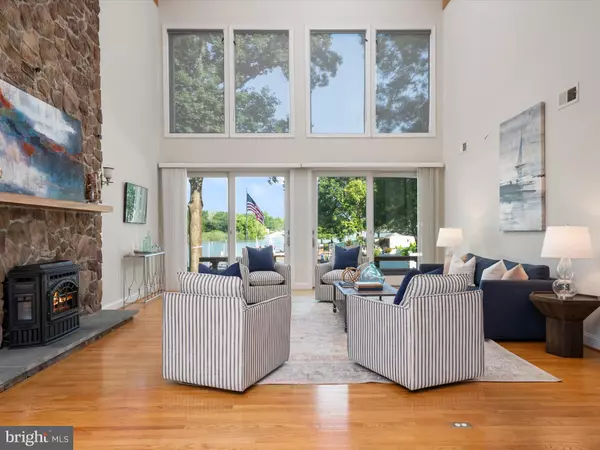4 Beds
5 Baths
5,000 SqFt
4 Beds
5 Baths
5,000 SqFt
OPEN HOUSE
Sat Jul 26, 12:00pm - 2:00pm
Sun Jul 27, 11:00am - 1:00pm
Key Details
Property Type Single Family Home
Sub Type Detached
Listing Status Active
Purchase Type For Sale
Square Footage 5,000 sqft
Price per Sqft $445
Subdivision Harbor View
MLS Listing ID MDAA2121696
Style Transitional,Craftsman,Colonial
Bedrooms 4
Full Baths 4
Half Baths 1
HOA Y/N N
Abv Grd Liv Area 5,000
Year Built 1959
Available Date 2025-07-26
Annual Tax Amount $3,140
Tax Year 2025
Lot Size 0.466 Acres
Acres 0.47
Property Sub-Type Detached
Source BRIGHT
Property Description
.
Location
State MD
County Anne Arundel
Zoning RESIDENTIAL
Rooms
Other Rooms Living Room, Dining Room, Primary Bedroom, Bedroom 2, Bedroom 3, Bedroom 4, Kitchen, Game Room, Family Room, Foyer, 2nd Stry Fam Ovrlk, Sun/Florida Room, Great Room, Laundry, Primary Bathroom, Full Bath, Half Bath
Main Level Bedrooms 2
Interior
Interior Features 2nd Kitchen, Bar, Bathroom - Walk-In Shower, Bathroom - Tub Shower, Breakfast Area, Built-Ins, Carpet, Ceiling Fan(s), Entry Level Bedroom, Exposed Beams, Family Room Off Kitchen, Floor Plan - Open, Formal/Separate Dining Room, Kitchen - Country, Kitchen - Eat-In, Kitchen - Gourmet, Kitchen - Island, Kitchen - Table Space, Primary Bath(s), Primary Bedroom - Bay Front, Recessed Lighting, Stove - Pellet, Upgraded Countertops, Walk-in Closet(s), Wood Floors
Hot Water Electric, Oil
Heating Zoned, Radiant, Forced Air
Cooling Central A/C, Zoned, Programmable Thermostat
Flooring Carpet, Ceramic Tile, Hardwood, Laminate Plank, Vinyl
Fireplaces Number 2
Equipment Built-In Microwave, Built-In Range, Cooktop, Cooktop - Down Draft, Dishwasher, Disposal, Dryer, Exhaust Fan, Microwave, Oven - Self Cleaning, Oven - Wall, Oven/Range - Electric, Refrigerator, Stainless Steel Appliances, Washer, Water Heater
Fireplace Y
Window Features Double Pane,Insulated,Low-E,Palladian,Transom
Appliance Built-In Microwave, Built-In Range, Cooktop, Cooktop - Down Draft, Dishwasher, Disposal, Dryer, Exhaust Fan, Microwave, Oven - Self Cleaning, Oven - Wall, Oven/Range - Electric, Refrigerator, Stainless Steel Appliances, Washer, Water Heater
Heat Source Electric, Oil, Wood
Laundry Main Floor, Upper Floor
Exterior
Exterior Feature Deck(s), Screened, Porch(es), Patio(s)
Parking Features Additional Storage Area, Covered Parking, Garage - Front Entry, Garage Door Opener
Garage Spaces 9.0
Fence Partially
Utilities Available Under Ground
Waterfront Description Private Dock Site
Water Access Y
Water Access Desc Boat - Powered,Fishing Allowed,Personal Watercraft (PWC),Private Access,Canoe/Kayak,Sail
View Water
Roof Type Architectural Shingle
Accessibility None
Porch Deck(s), Screened, Porch(es), Patio(s)
Attached Garage 2
Total Parking Spaces 9
Garage Y
Building
Lot Description Cul-de-sac, Landscaping, Cleared, Fishing Available, Front Yard, No Thru Street, Premium, Rear Yard, SideYard(s)
Story 2
Foundation Slab
Sewer Public Sewer
Water Conditioner, Well
Architectural Style Transitional, Craftsman, Colonial
Level or Stories 2
Additional Building Above Grade
Structure Type 2 Story Ceilings,9'+ Ceilings,High
New Construction N
Schools
Elementary Schools Mayo
Middle Schools Central
High Schools South River
School District Anne Arundel County Public Schools
Others
Pets Allowed Y
Senior Community No
Tax ID 020138290013678
Ownership Fee Simple
SqFt Source Estimated
Special Listing Condition Standard
Pets Allowed No Pet Restrictions
Virtual Tour https://media.recreativevisual.com/1207-Bay-View-Ct/idx

Find out why customers are choosing LPT Realty to meet their real estate needs






