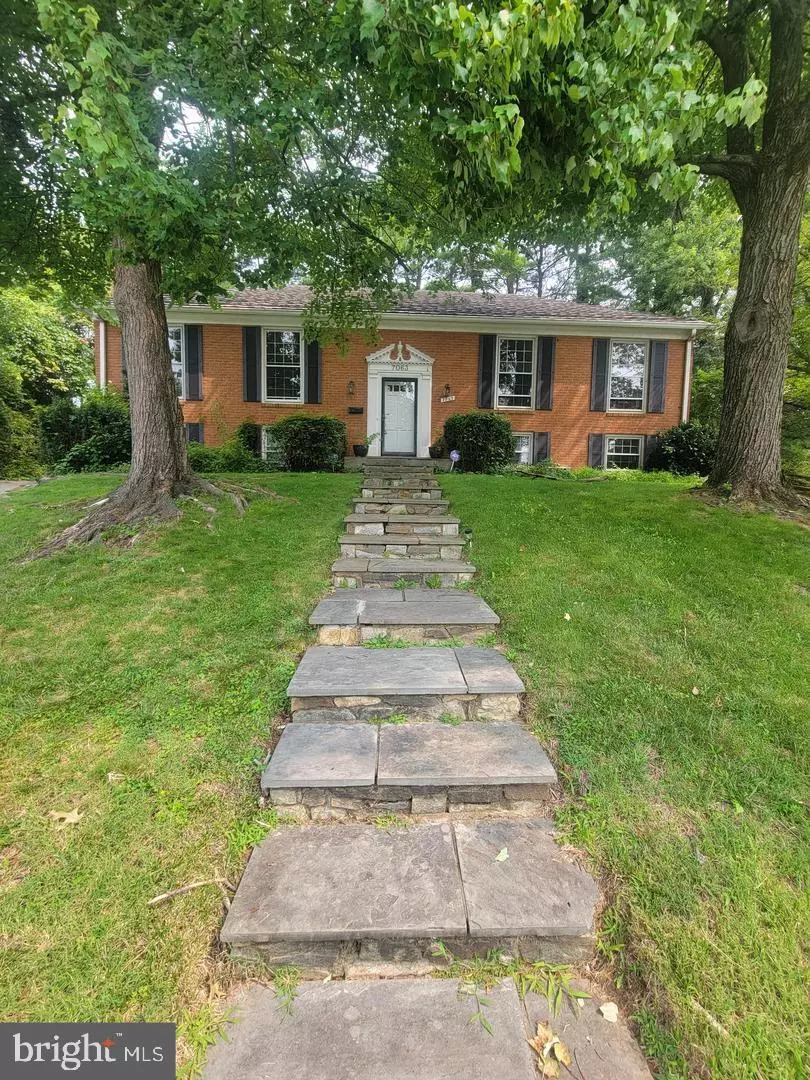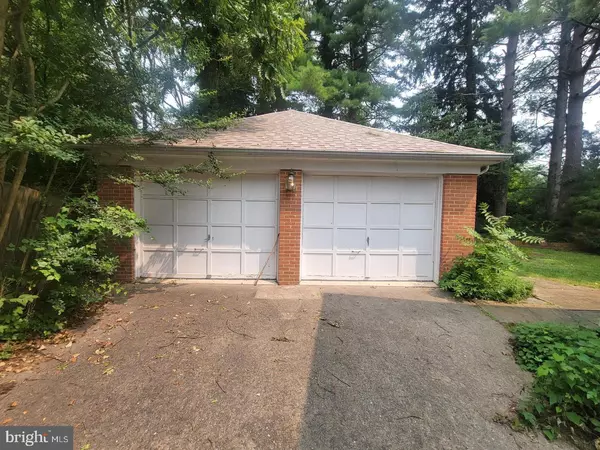5 Beds
3 Baths
2,104 SqFt
5 Beds
3 Baths
2,104 SqFt
Key Details
Property Type Single Family Home
Sub Type Detached
Listing Status Coming Soon
Purchase Type For Rent
Square Footage 2,104 sqft
Subdivision Old Farm
MLS Listing ID MDMC2193168
Style Split Foyer
Bedrooms 5
Full Baths 3
HOA Y/N N
Abv Grd Liv Area 1,404
Year Built 1962
Available Date 2025-08-15
Lot Size 9,583 Sqft
Acres 0.22
Property Sub-Type Detached
Source BRIGHT
Property Description
Welcome to 7063 Wolftree Lane, a beautifully maintained townhome located in a quiet, well-kept community in the heart of Rockville. This light-filled home offers the perfect blend of comfort, space, and convenience, ideal for today's lifestyle.
Inside, you'll find 5 bedrooms and 3 bathrooms, including a spacious primary suite with ample closet space and a private en-suite bath. The main level features a bright, open floor plan with hardwood floors, a large living room, and a dining area that opens to a private outdoor patio, perfect for entertaining or relaxing.
The kitchen is equipped with modern appliances, generous cabinet space, and a functional layout that will delight any home cook. Additional features include in-unit laundry, garage, central A/C, and plenty of storage throughout.
Located just minutes from shopping, dining, parks, and major commuter routes including I-270 and the ICC, this home offers easy access to everything Rockville and the surrounding area have to offer.
Available Move In Date: 10/15/2025
Income Required: $161,000 a year or more
Credit Score: 600 or higher
Don't miss this opportunity to live in a well-appointed home in a fantastic location. Schedule your tour with your Realtor today! Application fee $55 per person
Location
State MD
County Montgomery
Zoning R90
Rooms
Other Rooms Living Room, Dining Room, Primary Bedroom, Kitchen, Family Room, Foyer, Bedroom 1, In-Law/auPair/Suite, Laundry, Other, Storage Room, Utility Room
Basement Outside Entrance, Rear Entrance, Full, Fully Finished, Improved, Walkout Level
Main Level Bedrooms 3
Interior
Interior Features Dining Area, Floor Plan - Open
Hot Water Natural Gas
Heating Forced Air
Cooling Central A/C
Fireplaces Number 1
Fireplace Y
Heat Source Natural Gas
Laundry Basement
Exterior
Exterior Feature Patio(s)
Parking Features Garage Door Opener, Garage - Side Entry
Garage Spaces 2.0
Water Access N
Roof Type Composite
Accessibility Other
Porch Patio(s)
Total Parking Spaces 2
Garage Y
Building
Lot Description Cul-de-sac
Story 2
Foundation Slab
Sewer Public Sewer
Water Public
Architectural Style Split Foyer
Level or Stories 2
Additional Building Above Grade, Below Grade
New Construction N
Schools
School District Montgomery County Public Schools
Others
Pets Allowed Y
Senior Community No
Tax ID 160400094725
Ownership Other
SqFt Source Estimated
Pets Allowed Case by Case Basis, Pet Addendum/Deposit

Find out why customers are choosing LPT Realty to meet their real estate needs






