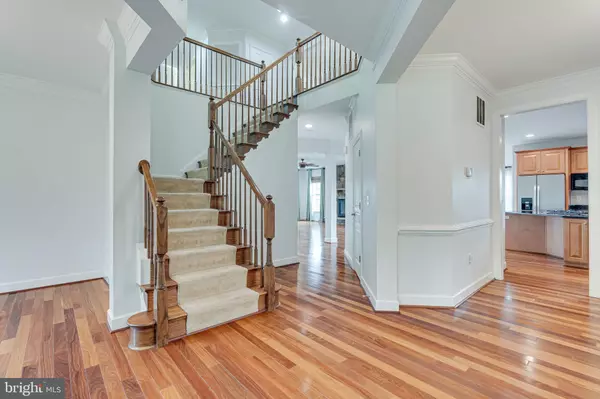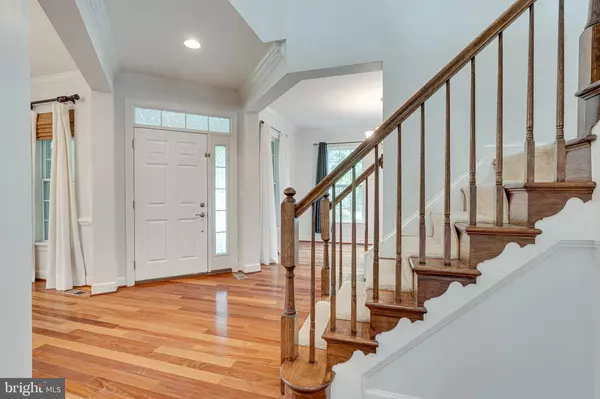5 Beds
5 Baths
3,781 SqFt
5 Beds
5 Baths
3,781 SqFt
Key Details
Property Type Single Family Home
Sub Type Detached
Listing Status Active
Purchase Type For Sale
Square Footage 3,781 sqft
Price per Sqft $243
Subdivision Powells Landing
MLS Listing ID VAPW2100826
Style Colonial
Bedrooms 5
Full Baths 4
Half Baths 1
HOA Fees $10/mo
HOA Y/N Y
Abv Grd Liv Area 3,115
Year Built 2007
Annual Tax Amount $7,456
Tax Year 2025
Lot Size 0.336 Acres
Acres 0.34
Property Sub-Type Detached
Source BRIGHT
Property Description
Interior Upgrade Highlights
- Brazilian Teak Hardwood Floors: Rich, high-end flooring spans both the first and second levels, adding warmth and elegance throughout.
- Gourmet Kitchen: Thoughtfully redesigned with a spacious island featuring a built-in stove—perfect for cooking while engaging with family and guests. Enjoy upgraded cabinetry with glass doors, interior lighting, and a built-in dual garbage drawer for convenience.
- Elegant Fireplace: A beautifully crafted centerpiece that adds a cozy ambiance to your living space.
- Finished Walkout Basement: Complete with a full bathroom, bedroom, and den—ideal for guests, a home office, or entertainment space.
- Upgraded HVAC: The second-floor air conditioning unit has been newly replaced with a premium York system for enhanced comfort and energy efficiency.
Smart Functional Upgrades
- Custom Garage Storage Room: A spacious, built-in storage area in the garage featuring sturdy shelving—perfect for keeping tools, seasonal items, and household essentials neatly organized.
- Private Bathroom Access: An added door provides direct access from the second bedroom to the bathroom, enhancing convenience, privacy, and functionality.
Expansive Outdoor Living
- Professional Landscaping: Enjoy meticulously designed flower beds framed by stone walls and a charming walk path.
- Mature Crape Myrtle Trees: These stunning trees provide generous shade on both sides of the home, creating a cool breeze and helping reduce your electricity bills during warmer months.
- Over 1,100 Sq Ft of Deck Space: This impressive multi-level deck includes a charming gazebo, perfect for relaxing or entertaining while enjoying serene views. The lower deck offers additional space for outdoor dining, lounging, or hosting gatherings - creating a seamless indoor-outdoor lifestyle.
Located in a quiet cul-de-sac, this home offers peace and privacy while being just minutes from shopping, dining, and commuter routes. With its thoughtful upgrades and inviting atmosphere, this property is truly move-in ready.
Don't miss your chance to tour this exceptional home—schedule your showing today!
Location
State VA
County Prince William
Zoning R4
Rooms
Basement Walkout Level, Rear Entrance, Interior Access
Interior
Interior Features Ceiling Fan(s), Window Treatments
Hot Water Natural Gas
Heating Forced Air
Cooling Central A/C
Flooring Hardwood, Luxury Vinyl Tile
Fireplaces Number 1
Equipment Built-In Microwave, Disposal, Dryer, Dishwasher, Washer, Refrigerator, Icemaker, Stove, Oven - Double
Furnishings No
Fireplace Y
Appliance Built-In Microwave, Disposal, Dryer, Dishwasher, Washer, Refrigerator, Icemaker, Stove, Oven - Double
Heat Source Natural Gas
Exterior
Parking Features Garage Door Opener
Garage Spaces 6.0
Utilities Available Cable TV Available, Electric Available, Sewer Available, Water Available
Water Access N
Accessibility None
Attached Garage 2
Total Parking Spaces 6
Garage Y
Building
Story 3
Foundation Concrete Perimeter
Sewer Public Sewer
Water Public
Architectural Style Colonial
Level or Stories 3
Additional Building Above Grade, Below Grade
New Construction N
Schools
Elementary Schools Leesylvania
Middle Schools Potomac
High Schools Potomac
School District Prince William County Public Schools
Others
Pets Allowed Y
HOA Fee Include Common Area Maintenance,Management,Road Maintenance
Senior Community No
Tax ID 8390-22-8489
Ownership Fee Simple
SqFt Source Assessor
Acceptable Financing Cash, Conventional, FHA, VA
Horse Property N
Listing Terms Cash, Conventional, FHA, VA
Financing Cash,Conventional,FHA,VA
Special Listing Condition Standard
Pets Allowed No Pet Restrictions

Find out why customers are choosing LPT Realty to meet their real estate needs






