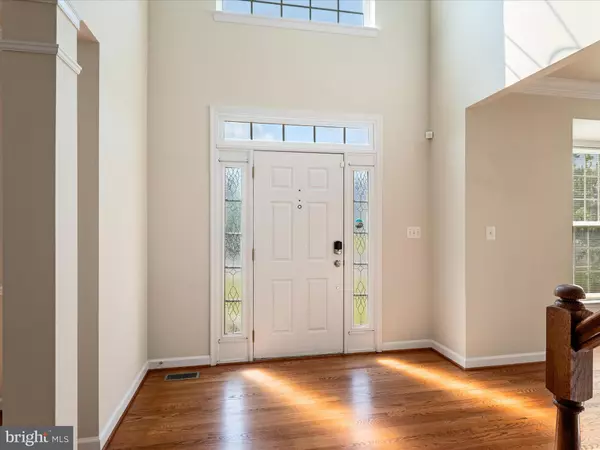5 Beds
4 Baths
5,409 SqFt
5 Beds
4 Baths
5,409 SqFt
Key Details
Property Type Single Family Home
Sub Type Detached
Listing Status Active
Purchase Type For Sale
Square Footage 5,409 sqft
Price per Sqft $120
Subdivision The Guards
MLS Listing ID VAFV2035832
Style Colonial
Bedrooms 5
Full Baths 3
Half Baths 1
HOA Fees $11/qua
HOA Y/N Y
Abv Grd Liv Area 3,609
Year Built 2008
Annual Tax Amount $3,321
Tax Year 2025
Lot Size 0.280 Acres
Acres 0.28
Property Sub-Type Detached
Source BRIGHT
Property Description
This expansive 5,409+ sq ft Colonial-style home has had only one owner and is in exceptional condition — with much of the space barely lived in, it feels like new throughout. Ideally located near a quiet cul-de-sac with no through traffic, this 5-bedroom, 3.5-bath residence offers the perfect combination of comfort, space, and convenience.
Step inside to a dramatic 2-story foyer with gleaming hardwood floors that flow into the formal living room and a grand 2-story family room featuring a cozy gas fireplace. The heart of the home is the spacious kitchen, beautifully appointed with granite countertops, stainless steel appliances, abundant cabinetry, and a sun-drenched morning room that expands the space and natural light. The main level also includes a private office with glass French doors, a laundry room with utility sink, and a convenient half bath.
Upstairs, the open landing overlooks the family room below and leads to the luxurious primary suite featuring a large bedroom, spa-style bath with corner soaking tub, separate shower, dual-sink vanity, and two oversized walk-in closets. Three additional bedrooms (all bedrooms pre-wired for ceiling lights/fans) and a full bath complete the upper level.
The finished walk-out lower level offers flexible living with a large family/rec room, a full bedroom and bath — perfect for guests or multi-generational living — plus two generous storage rooms and full-sized windows that bring in natural light.
Recent Updates Include:
New 75-gallon gas water heater
New sump pump (2018)
New 30-year architectural shingle roof (2018)
New smoke detectors (2021)
Step outside through glass doors to a large, fully vinyl-fenced backyard — ideal for entertaining, relaxing, or play. All located just minutes from Winchester Medical Center, I-81, and Route 66 for easy commuting and convenience.
Location
State VA
County Frederick
Zoning RP
Rooms
Other Rooms Living Room, Dining Room, Primary Bedroom, Bedroom 2, Bedroom 3, Bedroom 4, Kitchen, Family Room, Foyer, 2nd Stry Fam Ovrlk, Sun/Florida Room, Laundry, Office, Storage Room, Bathroom 2, Bathroom 3, Primary Bathroom, Half Bath
Basement Connecting Stairway, Daylight, Partial, Heated, Improved, Interior Access, Outside Entrance, Partially Finished, Rear Entrance, Poured Concrete, Sump Pump, Walkout Level, Windows
Interior
Interior Features Bathroom - Soaking Tub, Bathroom - Stall Shower, Breakfast Area, Butlers Pantry, Carpet, Ceiling Fan(s), Chair Railings, Crown Moldings, Family Room Off Kitchen, Floor Plan - Open, Formal/Separate Dining Room, Kitchen - Gourmet, Kitchen - Island, Kitchen - Table Space, Pantry, Primary Bath(s), Recessed Lighting, Upgraded Countertops, Walk-in Closet(s), Water Treat System, Wood Floors
Hot Water Natural Gas
Heating Forced Air
Cooling Ceiling Fan(s), Central A/C
Flooring Carpet, Ceramic Tile
Fireplaces Number 1
Fireplaces Type Gas/Propane, Mantel(s)
Equipment Built-In Microwave, Dishwasher, Disposal, Dryer, Oven - Wall, Refrigerator, Stainless Steel Appliances, Washer, Water Conditioner - Owned, Water Heater, Cooktop
Fireplace Y
Window Features Bay/Bow
Appliance Built-In Microwave, Dishwasher, Disposal, Dryer, Oven - Wall, Refrigerator, Stainless Steel Appliances, Washer, Water Conditioner - Owned, Water Heater, Cooktop
Heat Source Natural Gas
Laundry Main Floor
Exterior
Parking Features Additional Storage Area, Garage - Front Entry, Garage Door Opener, Inside Access, Oversized
Garage Spaces 6.0
Fence Rear, Vinyl
Amenities Available Jog/Walk Path
Water Access N
Roof Type Shingle
Accessibility None
Attached Garage 2
Total Parking Spaces 6
Garage Y
Building
Lot Description Cul-de-sac, Level, No Thru Street, Rear Yard, Sloping
Story 3
Foundation Concrete Perimeter
Sewer Public Sewer
Water Public
Architectural Style Colonial
Level or Stories 3
Additional Building Above Grade, Below Grade
Structure Type 2 Story Ceilings,Dry Wall,Vaulted Ceilings,Cathedral Ceilings
New Construction N
Schools
School District Frederick County Public Schools
Others
HOA Fee Include Common Area Maintenance,Trash,Management
Senior Community No
Tax ID 75-M-4-3-121
Ownership Fee Simple
SqFt Source Assessor
Security Features Smoke Detector,Carbon Monoxide Detector(s)
Acceptable Financing Cash, Conventional, FHA, VA
Listing Terms Cash, Conventional, FHA, VA
Financing Cash,Conventional,FHA,VA
Special Listing Condition Standard
Virtual Tour https://whiteoakmedia.hd.pics/x2422016

Find out why customers are choosing LPT Realty to meet their real estate needs






