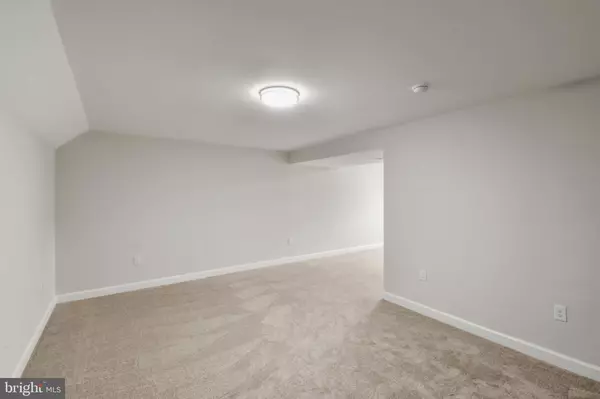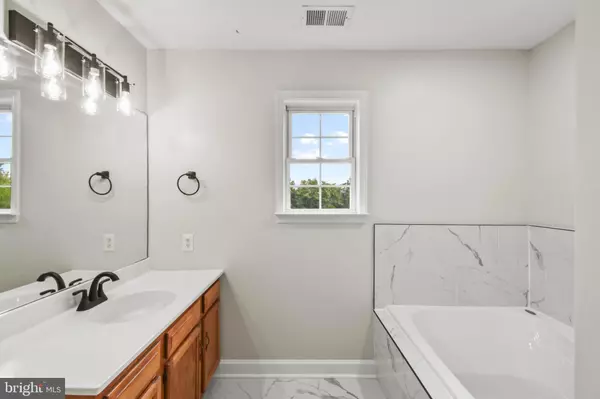4 Beds
3 Baths
2,998 SqFt
4 Beds
3 Baths
2,998 SqFt
Key Details
Property Type Single Family Home
Sub Type Detached
Listing Status Active
Purchase Type For Sale
Square Footage 2,998 sqft
Price per Sqft $228
Subdivision None Available
MLS Listing ID VAFV2035898
Style Traditional
Bedrooms 4
Full Baths 2
Half Baths 1
HOA Y/N N
Abv Grd Liv Area 2,398
Year Built 2000
Annual Tax Amount $2,573
Tax Year 2025
Lot Size 5.540 Acres
Acres 5.54
Property Sub-Type Detached
Source BRIGHT
Property Description
Step inside to a bright, open interior featuring freshly painted walls, new hardwood floors and plush new carpeting throughout. The gourmet kitchen is a chef's dream, boasting new stainless steel appliances, sleek quartz countertops, a spacious kitchen island, and modern new cabinetry. The primary suite offers a tranquil escape with a walk-in closet and a luxurious en-suite bathroom. Three additional bedrooms provide ample space for family, guests, or a home office.
The finished walkout basement adds versatile living space, perfect for a home theater, gym, or recreation room. Outside, the expansive lot invites endless possibilities for outdoor activities, gardening, or relaxation on the inviting back deck or charming covered front porch. Vehicle and storage needs are met with an attached 2-car garage and a detached 3-car garage/shed, offering ample room for hobbies or equipment.
Schedule your tour on showing times today to experience the modern elegance and boundless potential of 441 Fair Ln—your dream home awaits!
Location
State VA
County Frederick
Zoning RA
Rooms
Other Rooms Bedroom 2, Bedroom 3, Bedroom 4, Bedroom 1, Bathroom 1, Bathroom 2, Half Bath
Basement Fully Finished, Walkout Stairs
Main Level Bedrooms 4
Interior
Hot Water Electric
Heating Forced Air
Cooling Central A/C
Fireplace N
Heat Source Propane - Leased
Laundry Hookup
Exterior
Exterior Feature Deck(s)
Parking Features Garage - Side Entry
Garage Spaces 5.0
View Y/N N
Water Access N
Roof Type Shingle
Accessibility None
Porch Deck(s)
Attached Garage 2
Total Parking Spaces 5
Garage Y
Private Pool N
Building
Story 3
Foundation Block
Sewer Private Septic Tank
Water Well
Architectural Style Traditional
Level or Stories 3
Additional Building Above Grade, Below Grade
Structure Type Dry Wall
New Construction N
Schools
School District Frederick County Public Schools
Others
Pets Allowed N
Senior Community No
Tax ID 43-D-1-1-1
Ownership Fee Simple
SqFt Source Estimated
Horse Property N
Special Listing Condition Standard

Find out why customers are choosing LPT Realty to meet their real estate needs






