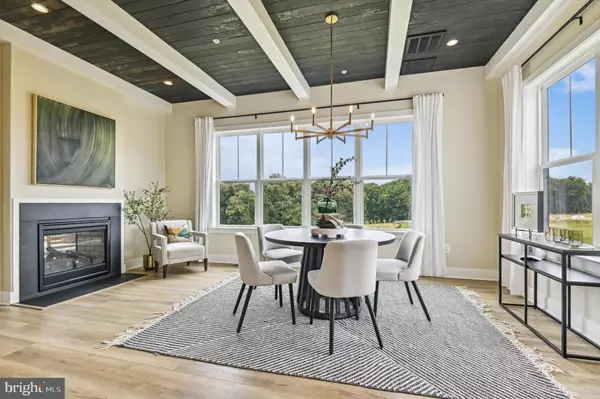4 Beds
3 Baths
5,000 SqFt
4 Beds
3 Baths
5,000 SqFt
Key Details
Property Type Single Family Home
Sub Type Detached
Listing Status Active
Purchase Type For Sale
Square Footage 5,000 sqft
Price per Sqft $247
Subdivision None Available
MLS Listing ID MDHW2057642
Style Traditional
Bedrooms 4
Full Baths 3
HOA Fees $8
HOA Y/N Y
Abv Grd Liv Area 3,500
Tax Year 2025
Lot Size 1.388 Acres
Acres 1.39
Lot Dimensions See Plat #26897-Lot #1
Property Sub-Type Detached
Source BRIGHT
Property Description
Featured Floorplan To-Be-Built - Annapolis Craftsman. Ideal location to build your dream home with privacy and great views. The Annapolis is a single family estate home starting at 3,660 square feet, with options to expand up to 5,550 square feet of living space. The home comes standard with a 2-car garage and several traditional style elevations to choose from. The main level features a foyer with a formal dining room and library at the front of the home. The rear of the home has an open format with a large great room that is open to an eat-in kitchen with a walk-in pantry and large central island. This level also includes a mud room, powder room and a home office that can be converted to an in-law suite with a full bath. Choose to expand the home with an optional morning room and a screened porch with outdoor fireplace. The second level offers 4 bedrooms, two full baths and a spacious loft area for additional living space. The owner's suite includes two huge walk-in closets and an ensuite spa bath with a freestanding tub. For those who need more bedrooms, the loft can be converted to a 5th bedroom with a shared buddy bath. A laundry room is also conveniently located on the second floor. The basement can be finished to include a rec room, a media room, another bedroom and full bath. Select from hundreds of upgrades and finishes to personalize the Annapolis into the home of your dreams.
Other floorplans are available for construction. Photos of similar home are for representation only and may show options or upgrades not included in this home. Some photos have been virtually staged to better showcase the true potential of rooms and spaces in the home. On Your Lot pricing shown is the base house price ONLY. Upgraded options and custom changes are additional. Call for more information.
Location
State MD
County Howard
Zoning RC-DEO
Rooms
Basement Heated, Interior Access, Sump Pump
Main Level Bedrooms 4
Interior
Interior Features Combination Kitchen/Dining, Crown Moldings, Dining Area, Family Room Off Kitchen, Floor Plan - Open, Kitchen - Eat-In, Kitchen - Island, Walk-in Closet(s), Other
Hot Water Electric
Cooling Central A/C
Flooring Carpet, Tile/Brick, Luxury Vinyl Plank
Inclusions House will be finished to customer requirements and the associated costs. This will dictate final cost of new construction to be built home.
Equipment Built-In Microwave, ENERGY STAR Dishwasher, Microwave, Oven - Self Cleaning, ENERGY STAR Refrigerator, Stainless Steel Appliances
Window Features Double Pane,Energy Efficient,ENERGY STAR Qualified,Insulated,Low-E,Screens,Vinyl Clad
Appliance Built-In Microwave, ENERGY STAR Dishwasher, Microwave, Oven - Self Cleaning, ENERGY STAR Refrigerator, Stainless Steel Appliances
Heat Source Propane - Owned, Propane - Leased, Electric
Exterior
Parking Features Built In
Garage Spaces 2.0
Water Access N
Roof Type Architectural Shingle
Accessibility 2+ Access Exits, 36\"+ wide Halls, Doors - Swing In
Attached Garage 2
Total Parking Spaces 2
Garage Y
Building
Story 2.5
Foundation Active Radon Mitigation, Concrete Perimeter
Sewer On Site Septic
Water Well
Architectural Style Traditional
Level or Stories 2.5
Additional Building Above Grade, Below Grade
Structure Type 9'+ Ceilings,Dry Wall
New Construction Y
Schools
School District Howard County Public School System
Others
Senior Community No
Tax ID NO TAX RECORD
Ownership Fee Simple
SqFt Source Estimated
Security Features Carbon Monoxide Detector(s),Main Entrance Lock
Acceptable Financing Cash, Conventional, FHA, VA
Listing Terms Cash, Conventional, FHA, VA
Financing Cash,Conventional,FHA,VA
Special Listing Condition Standard

Find out why customers are choosing LPT Realty to meet their real estate needs






