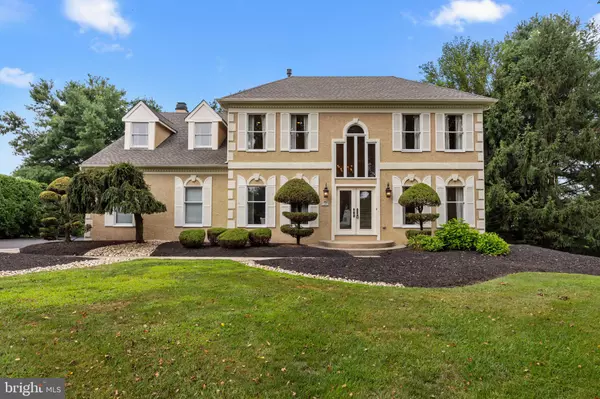4 Beds
3 Baths
3,116 SqFt
4 Beds
3 Baths
3,116 SqFt
OPEN HOUSE
Sat Aug 09, 11:00am - 1:00pm
Key Details
Property Type Single Family Home
Sub Type Detached
Listing Status Active
Purchase Type For Sale
Square Footage 3,116 sqft
Price per Sqft $293
Subdivision Northampton Ests
MLS Listing ID PABU2099504
Style Colonial,Transitional
Bedrooms 4
Full Baths 2
Half Baths 1
HOA Y/N N
Abv Grd Liv Area 3,116
Year Built 1990
Annual Tax Amount $11,826
Tax Year 2025
Lot Size 0.586 Acres
Acres 0.59
Lot Dimensions 0.00 x 0.00
Property Sub-Type Detached
Source BRIGHT
Property Description
On the upper level you will find a massive primary bedroom suite with windows and closets galore! It offers relaxation at the end of the day and enough space to create the ‘retreat' of your dreams! Your spacious ensuite bath includes a vaulted ceiling, skylight, soaking jacuzzi tub, separate shower, dual vanity, and its' own linen closet. Three additional bedrooms with ample closets and hall bath, also with linen closet, finish off this level of the home. The lower level provides a generous basement for storage or to finish for other recreational purposes of your choosing!
With recessed lighting in almost every room, a BRAND-NEW ROOF just completed in July 2025, fresh paint throughout most of the home, new carpeting, side-entry two-car garage, extensive driveway, and a fantastic cul-de-sac location with expansive level yard, just moments from Richboro's shops, schools, library, and more—this home in the award-winning Council Rock School District—checks every box for comfort, convenience, and lasting value! Schedule your showing today!
Location
State PA
County Bucks
Area Northampton Twp (10131)
Zoning R2
Rooms
Other Rooms Living Room, Dining Room, Primary Bedroom, Bedroom 2, Bedroom 3, Bedroom 4, Kitchen, Family Room, Breakfast Room, Study, Laundry
Basement Unfinished
Interior
Interior Features Primary Bath(s), Kitchen - Island, Butlers Pantry, Skylight(s), Ceiling Fan(s), Kitchen - Eat-In, Bathroom - Jetted Tub, Bathroom - Soaking Tub, Bathroom - Stall Shower, Carpet, Crown Moldings, Family Room Off Kitchen, Floor Plan - Open, Kitchen - Table Space, Pantry, Recessed Lighting, Walk-in Closet(s), Upgraded Countertops, Wood Floors
Hot Water Natural Gas
Heating Forced Air
Cooling Central A/C
Flooring Wood, Fully Carpeted, Tile/Brick, Stone
Fireplaces Number 1
Fireplaces Type Marble
Inclusions All appliances as shown in "as-is" condition. Flat screen TV in Kitchen.
Equipment Cooktop, Oven - Double, Dishwasher, Disposal, Dryer, Oven - Wall, Refrigerator, Stainless Steel Appliances, Microwave, Dryer - Electric, Washer
Fireplace Y
Appliance Cooktop, Oven - Double, Dishwasher, Disposal, Dryer, Oven - Wall, Refrigerator, Stainless Steel Appliances, Microwave, Dryer - Electric, Washer
Heat Source Natural Gas
Laundry Main Floor
Exterior
Parking Features Garage - Side Entry
Garage Spaces 7.0
Utilities Available Cable TV
Water Access N
View Garden/Lawn
Roof Type Shingle,Asphalt
Accessibility None
Attached Garage 2
Total Parking Spaces 7
Garage Y
Building
Lot Description Cul-de-sac, Level, Front Yard, Rear Yard
Story 2
Foundation Concrete Perimeter
Sewer Public Sewer
Water Public
Architectural Style Colonial, Transitional
Level or Stories 2
Additional Building Above Grade, Below Grade
Structure Type Cathedral Ceilings,9'+ Ceilings
New Construction N
Schools
Elementary Schools Richboro
Middle Schools Holland Jr
High Schools Council Rock High School South
School District Council Rock
Others
Senior Community No
Tax ID 31-057-237
Ownership Fee Simple
SqFt Source Assessor
Acceptable Financing Conventional
Listing Terms Conventional
Financing Conventional
Special Listing Condition Standard

Find out why customers are choosing LPT Realty to meet their real estate needs






