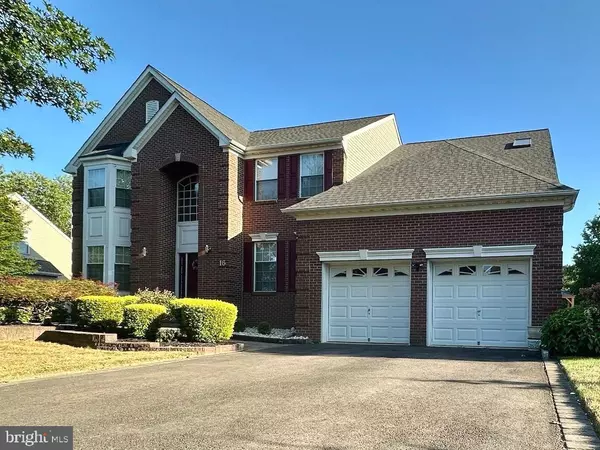5 Beds
4 Baths
4,674 SqFt
5 Beds
4 Baths
4,674 SqFt
OPEN HOUSE
Sat Aug 16, 1:00pm - 4:00pm
Sun Aug 17, 2:00pm - 4:00pm
Key Details
Property Type Single Family Home
Sub Type Detached
Listing Status Coming Soon
Purchase Type For Sale
Square Footage 4,674 sqft
Price per Sqft $211
Subdivision Woodmont
MLS Listing ID NJME2063894
Style Colonial
Bedrooms 5
Full Baths 4
HOA Y/N N
Abv Grd Liv Area 3,074
Year Built 2000
Available Date 2025-08-14
Annual Tax Amount $17,918
Tax Year 2024
Lot Size 0.255 Acres
Acres 0.26
Lot Dimensions 0.00 x 0.00
Property Sub-Type Detached
Source BRIGHT
Property Description
Step into the dramatic 2-story foyer with oak staircase & curved railings, flanked by formal living and dining rooms, and a spacious family room with arched windows & wood-burning fireplace. The ideal multi-generational layout includes a first-floor bedroom and fully remodeled bath. Upstairs, a wide walkway overlooking the foyer and family room leads to four spacious bedrooms. Through double doors, the vaulted-ceiling primary suite impresses with two large walk-in closets and tall windows framing serene park-like views. The ensuite bath offers double vanities, an oversized jetted tub, stall shower, skylight, and a large window for natural light. Three additional well-lit bedrooms feature generous closets and large windows. An updated hall bath completes the upper level.
Outdoor living shines with a stunning new 900 sq ft Techo-Bloc patio featuring a gazebo, WiFi-controlled LED lighting, and lush landscaping-perfect for year-round entertaining.
The spectacular fully finished basement with soaring 9' ceilings, Italian tile flooring, and custom moldings is a true extension of the home's living space. Designed for both leisure and versatility, it features a full bathroom, elegant wet bar with granite counters, wood cabinetry, dishwasher, and pendant lighting, plus a spacious entertainment area with a projector already in place for a home theater setup and pre-wired surround sound. An additional room with closets offers endless possibilities-ideal as a home office, craft room, or flexible multi-use space. Ample storage and thoughtful design make this lower level as beautiful as it is practical.
Enjoy peace of mind for years to come with major recent upgrades, including a new roof (2022), dual-zone HVAC and furnaces (2022), tankless water heater (2022), upgraded attic insulation (2023), the brand-new designer kitchen (2025), and the stunning Techo-Bloc patio with gazebo and WiFi-controlled LED lighting (2025).
Close to shopping, dining, parks, and NYC/Philadelphia transit and an easy drive to the Jersey Shore-this turnkey home offers privacy, luxury, and unmatched convenience.
Location
State NJ
County Mercer
Area East Windsor Twp (21101)
Zoning R2
Direction North
Rooms
Basement Fully Finished
Main Level Bedrooms 1
Interior
Interior Features Curved Staircase, Crown Moldings, Attic/House Fan, Bathroom - Jetted Tub, Bathroom - Tub Shower, Entry Level Bedroom, Kitchen - Gourmet, Recessed Lighting, Walk-in Closet(s), Wet/Dry Bar
Hot Water Natural Gas
Heating Forced Air
Cooling Central A/C
Inclusions New black stainless steel refrigerator in the kitchen and stainless steel refrigerator in the garage (as-is), wall ovens, new dishwasher in the kitchen and dishwasher in the basement ( as-is) A leather sofa in the garage, A leather armchair in the basement, A tan suede couch in the basement, A grey headboard, bed frame and its matching grey chest in the first level bedroom. Patio furniture stored in the shed. All Blinds as-is.
Equipment Built-In Microwave, Dishwasher, Cooktop, Oven - Wall, Refrigerator
Fireplace N
Appliance Built-In Microwave, Dishwasher, Cooktop, Oven - Wall, Refrigerator
Heat Source Natural Gas
Exterior
Parking Features Garage - Front Entry, Garage Door Opener
Garage Spaces 2.0
Water Access N
Accessibility None
Attached Garage 2
Total Parking Spaces 2
Garage Y
Building
Story 2
Foundation Concrete Perimeter
Sewer Public Sewer
Water Public
Architectural Style Colonial
Level or Stories 2
Additional Building Above Grade, Below Grade
New Construction N
Schools
School District East Windsor Regional
Others
Senior Community No
Tax ID 01-00045 06-00008
Ownership Fee Simple
SqFt Source Assessor
Special Listing Condition Standard

Find out why customers are choosing LPT Realty to meet their real estate needs






