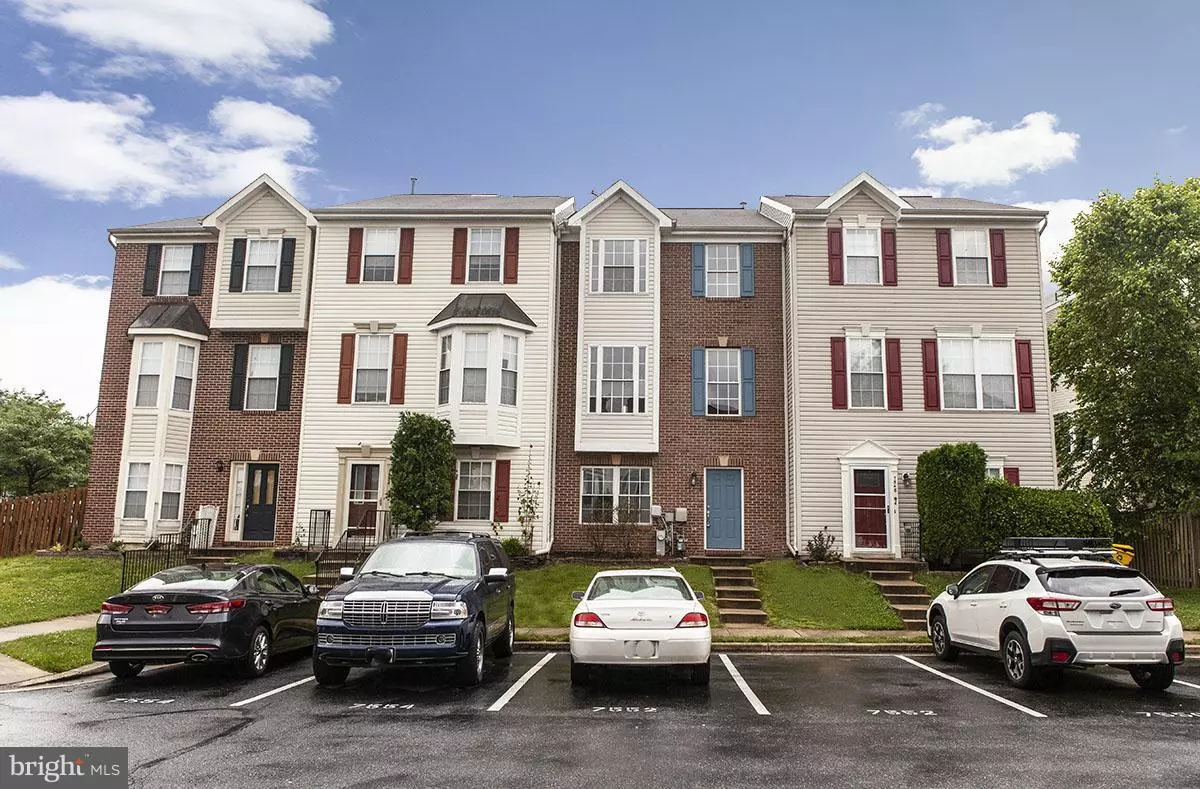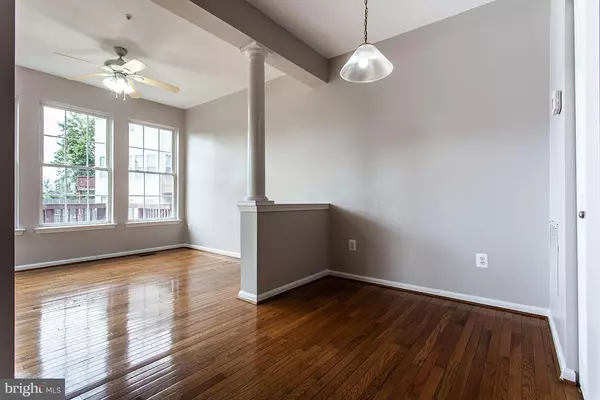4 Beds
3 Baths
2,244 SqFt
4 Beds
3 Baths
2,244 SqFt
Key Details
Property Type Townhouse
Sub Type Interior Row/Townhouse
Listing Status Pending
Purchase Type For Sale
Square Footage 2,244 sqft
Price per Sqft $176
Subdivision Ridge Commons
MLS Listing ID MDAA2123354
Style Colonial
Bedrooms 4
Full Baths 2
Half Baths 1
HOA Fees $3/mo
HOA Y/N Y
Abv Grd Liv Area 2,244
Year Built 2001
Annual Tax Amount $4,280
Tax Year 2025
Lot Size 1,306 Sqft
Acres 0.03
Property Sub-Type Interior Row/Townhouse
Source BRIGHT
Property Description
Location
State MD
County Anne Arundel
Zoning R
Rooms
Other Rooms Living Room, Bedroom 2, Bedroom 3, Bedroom 4, Kitchen, Family Room, Foyer, Breakfast Room, Bedroom 1, Sun/Florida Room
Basement Outside Entrance, Rear Entrance, Front Entrance, Full, Improved, Walkout Level, Fully Finished, Daylight, Full
Interior
Interior Features Kitchen - Country, Kitchen - Table Space, Combination Dining/Living, Primary Bath(s), Window Treatments, Wood Floors, Floor Plan - Open
Hot Water Natural Gas
Heating Forced Air
Cooling Ceiling Fan(s)
Equipment Dishwasher, Disposal, Dryer, Refrigerator, Washer, Stove
Fireplace N
Appliance Dishwasher, Disposal, Dryer, Refrigerator, Washer, Stove
Heat Source Natural Gas
Exterior
Amenities Available Tot Lots/Playground
Water Access N
Accessibility None
Garage N
Building
Story 3
Foundation Slab
Sewer Public Sewer
Water Public
Architectural Style Colonial
Level or Stories 3
Additional Building Above Grade
New Construction N
Schools
School District Anne Arundel County Public Schools
Others
Pets Allowed N
HOA Fee Include Snow Removal,Trash
Senior Community No
Tax ID 020465590095134
Ownership Fee Simple
SqFt Source Estimated
Special Listing Condition Standard

Find out why customers are choosing LPT Realty to meet their real estate needs






