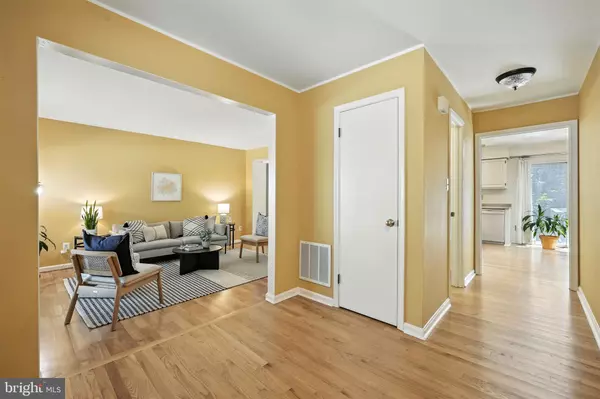4 Beds
3 Baths
2,032 SqFt
4 Beds
3 Baths
2,032 SqFt
OPEN HOUSE
Sun Aug 17, 1:00pm - 3:00pm
Key Details
Property Type Single Family Home
Sub Type Detached
Listing Status Coming Soon
Purchase Type For Sale
Square Footage 2,032 sqft
Price per Sqft $369
Subdivision Northwood Park
MLS Listing ID MDMC2194702
Style Colonial
Bedrooms 4
Full Baths 2
Half Baths 1
HOA Y/N N
Abv Grd Liv Area 2,032
Year Built 1986
Available Date 2025-08-14
Annual Tax Amount $7,194
Tax Year 2024
Lot Size 6,098 Sqft
Acres 0.14
Property Sub-Type Detached
Source BRIGHT
Property Description
Location
State MD
County Montgomery
Zoning R60
Rooms
Other Rooms Living Room, Dining Room, Primary Bedroom, Bedroom 2, Bedroom 3, Bedroom 4, Kitchen, Family Room, Basement, 2nd Stry Fam Ovrlk, Laundry, Storage Room, Utility Room, Primary Bathroom, Full Bath, Half Bath
Basement Rear Entrance, Full, Unfinished, Walkout Level
Interior
Interior Features Breakfast Area, Kitchen - Country, Dining Area, Window Treatments, Primary Bath(s), Wood Floors, Floor Plan - Open, Floor Plan - Traditional, Ceiling Fan(s), Combination Dining/Living, Combination Kitchen/Living, Family Room Off Kitchen, Formal/Separate Dining Room, Kitchen - Table Space, Skylight(s)
Hot Water Natural Gas
Heating Forced Air
Cooling Central A/C
Fireplaces Number 1
Fireplaces Type Fireplace - Glass Doors, Screen, Wood
Equipment Dishwasher, Disposal, Dryer, Exhaust Fan, Refrigerator, Washer, Stove, Microwave, Oven/Range - Electric, Water Heater
Furnishings No
Fireplace Y
Window Features Skylights,Bay/Bow,Screens
Appliance Dishwasher, Disposal, Dryer, Exhaust Fan, Refrigerator, Washer, Stove, Microwave, Oven/Range - Electric, Water Heater
Heat Source Natural Gas
Laundry Lower Floor, Dryer In Unit, Washer In Unit
Exterior
Exterior Feature Deck(s), Patio(s), Porch(es), Screened
Parking Features Garage Door Opener, Garage - Front Entry, Inside Access
Garage Spaces 3.0
Fence Privacy, Wood, Fully
Utilities Available Cable TV Available
Water Access N
Roof Type Composite
Accessibility 2+ Access Exits
Porch Deck(s), Patio(s), Porch(es), Screened
Attached Garage 1
Total Parking Spaces 3
Garage Y
Building
Lot Description Backs to Trees, Cul-de-sac, Landscaping, Premium
Story 3
Foundation Concrete Perimeter
Sewer Public Septic, Public Sewer
Water Public
Architectural Style Colonial
Level or Stories 3
Additional Building Above Grade, Below Grade
Structure Type Cathedral Ceilings,2 Story Ceilings,Vaulted Ceilings
New Construction N
Schools
School District Montgomery County Public Schools
Others
Pets Allowed Y
Senior Community No
Tax ID 161302338826
Ownership Fee Simple
SqFt Source Estimated
Acceptable Financing Cash, Conventional, VA, FHA
Horse Property N
Listing Terms Cash, Conventional, VA, FHA
Financing Cash,Conventional,VA,FHA
Special Listing Condition Standard
Pets Allowed No Pet Restrictions

Find out why customers are choosing LPT Realty to meet their real estate needs






