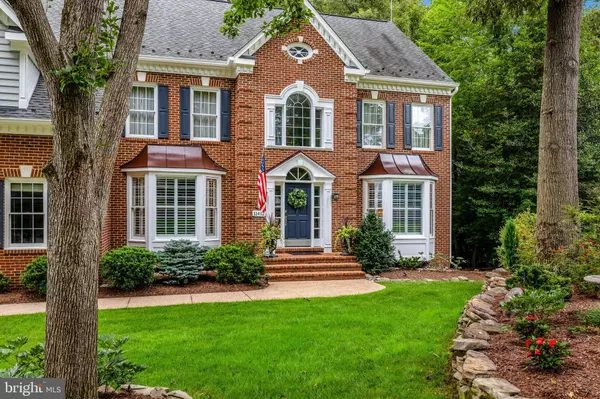4 Beds
5 Baths
4,930 SqFt
4 Beds
5 Baths
4,930 SqFt
OPEN HOUSE
Sat Aug 16, 2:00pm - 4:00pm
Sun Aug 17, 2:00pm - 4:00pm
Key Details
Property Type Single Family Home
Sub Type Detached
Listing Status Coming Soon
Purchase Type For Sale
Square Footage 4,930 sqft
Price per Sqft $319
Subdivision Hunt Valley Estates
MLS Listing ID VAFX2258676
Style Colonial
Bedrooms 4
Full Baths 4
Half Baths 1
HOA Y/N N
Abv Grd Liv Area 3,942
Year Built 1993
Available Date 2025-08-14
Annual Tax Amount $15,322
Tax Year 2025
Lot Size 0.590 Acres
Acres 0.59
Property Sub-Type Detached
Source BRIGHT
Property Description
Discover this gem just off the beaten path in Oakton, VA. This stunning Colonial home boasts 4 bedrooms, 4.5 bathrooms, and sits on a serene 0.59-acre lot backing to 11 acres of picturesque parkland.
Step inside to an inviting open floor plan that perfectly balances spaciousness with functionality. The main level features a grand entry foyer, complimented by a traditional living room and formal dining room, both adorned with elegant plantation shutters. The expansive kitchen is a chef's dream, equipped with stainless steel appliances, abundant storage, and a breakfast area. Enjoy seamless indoor-outdoor living with direct access from the kitchen to the screened-in porch and deck. The family room, adjacent to the kitchen, showcases a magnificent floor-to-ceiling brick fireplace. Completing the main level are a well-appointed office, a convenient mudroom with laundry facilities, and a stylish powder room.
Upstairs, discover four spacious bedrooms, including a luxury primary suite-your private retreat- featuring an en suite bath, gas fireplace, two sitting areas, and three generous closets. Two bedrooms are connected by a Jack & Jill bath, while the fourth enjoys its own private full bath. Abundant closets and storage spaces are thoughtfully placed throughout.
The walkout lower level offers additional living space with a large recreation room featuring the third gas fireplace, a den, a full bath, a utility room, and an unfinished storage area.
This home includes an attached, side-load, two-car garage and is beautifully sited to capture stunning views of a private backyard oasis. Ideally located between Vienna, Oakton, Tysons Corner, Fairfax Corner, and Reston Town Center. It offers exceptional convenience. Commuters will appreciate the proximity to both the Vienna and Reston Metro stations. Situated within the sought-after Flint Hill, Thoreau, and Madison School Pyramid!
This move-in ready home is a must-see! Don't miss the opportunity to make it your own!
Location
State VA
County Fairfax
Zoning 111
Rooms
Other Rooms Living Room, Dining Room, Bedroom 2, Bedroom 3, Bedroom 4, Kitchen, Family Room, Den, Breakfast Room, Bedroom 1, Study, Recreation Room, Utility Room, Bonus Room, Screened Porch
Basement Daylight, Full, Walkout Level
Interior
Interior Features Bathroom - Soaking Tub, Bathroom - Walk-In Shower, Breakfast Area, Built-Ins, Carpet, Ceiling Fan(s), Crown Moldings, Dining Area, Floor Plan - Traditional, Kitchen - Eat-In, Kitchen - Gourmet, Kitchen - Island, Primary Bath(s), Skylight(s), Recessed Lighting, Walk-in Closet(s), Window Treatments, Wood Floors
Hot Water Natural Gas
Heating Forced Air
Cooling Ceiling Fan(s), Central A/C
Flooring Carpet, Hardwood, Vinyl
Fireplaces Number 3
Fireplaces Type Gas/Propane
Equipment Built-In Microwave, Cooktop, Cooktop - Down Draft, Dishwasher, Disposal, Dryer, Extra Refrigerator/Freezer, Exhaust Fan, Refrigerator, Stainless Steel Appliances, Washer, Water Heater, Oven - Wall, Icemaker
Furnishings No
Fireplace Y
Window Features Bay/Bow,Screens,Skylights
Appliance Built-In Microwave, Cooktop, Cooktop - Down Draft, Dishwasher, Disposal, Dryer, Extra Refrigerator/Freezer, Exhaust Fan, Refrigerator, Stainless Steel Appliances, Washer, Water Heater, Oven - Wall, Icemaker
Heat Source Natural Gas
Laundry Main Floor
Exterior
Exterior Feature Screened, Deck(s), Enclosed
Parking Features Garage - Side Entry
Garage Spaces 2.0
View Y/N N
Water Access N
Roof Type Shingle,Composite
Accessibility Level Entry - Main
Porch Screened, Deck(s), Enclosed
Attached Garage 2
Total Parking Spaces 2
Garage Y
Private Pool N
Building
Lot Description Backs to Trees, Backs - Parkland, Landscaping, No Thru Street, Private
Story 3
Foundation Slab, Concrete Perimeter
Sewer Septic = # of BR
Water Public
Architectural Style Colonial
Level or Stories 3
Additional Building Above Grade, Below Grade
Structure Type 9'+ Ceilings,Cathedral Ceilings,Dry Wall,Unfinished Walls,Vaulted Ceilings,2 Story Ceilings
New Construction N
Schools
School District Fairfax County Public Schools
Others
Pets Allowed N
Senior Community No
Tax ID 0364 18 0039
Ownership Fee Simple
SqFt Source Estimated
Horse Property N
Special Listing Condition Standard

Find out why customers are choosing LPT Realty to meet their real estate needs






