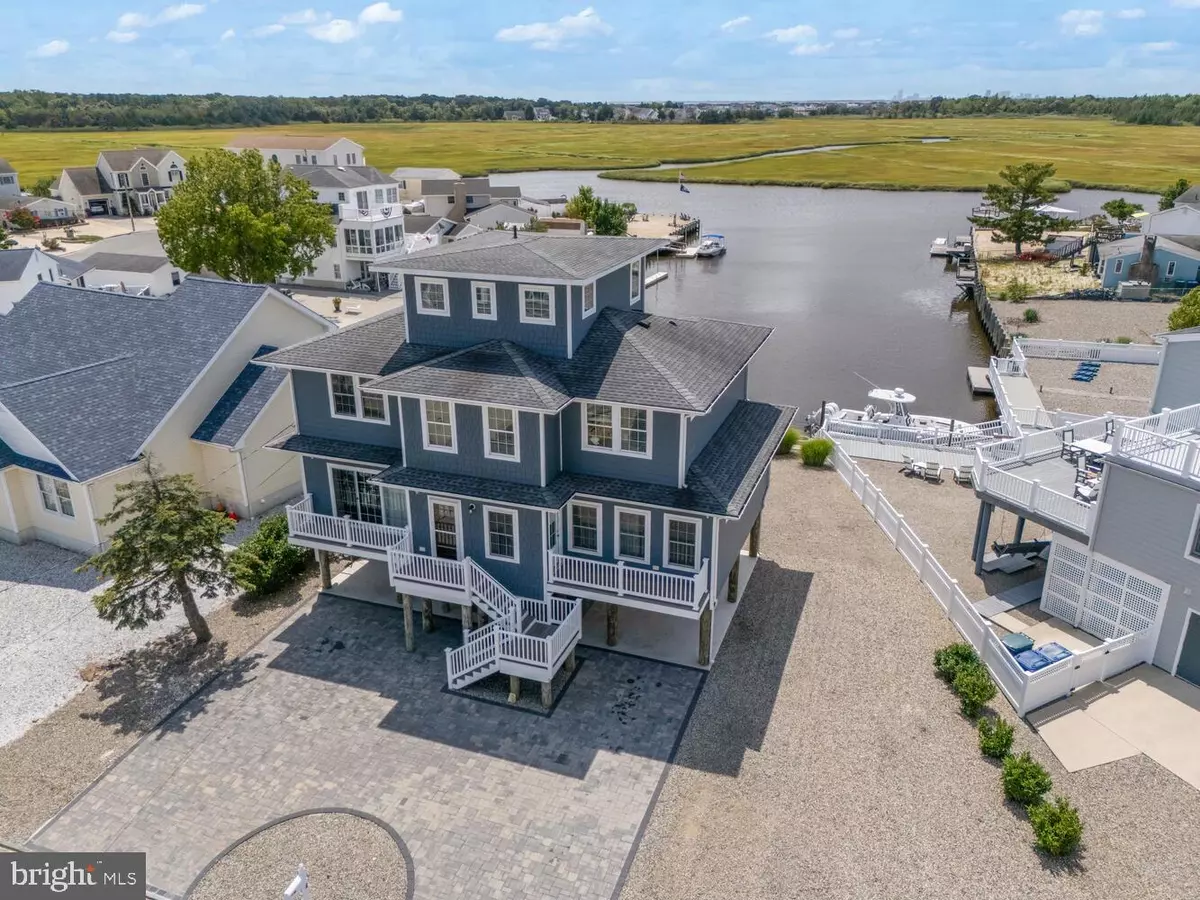4 Beds
3 Baths
2,693 SqFt
4 Beds
3 Baths
2,693 SqFt
OPEN HOUSE
Sat Aug 16, 12:00pm - 3:00pm
Key Details
Property Type Single Family Home
Sub Type Detached
Listing Status Active
Purchase Type For Sale
Square Footage 2,693 sqft
Price per Sqft $427
Subdivision Mystic Island
MLS Listing ID NJOC2036344
Style Coastal,Contemporary
Bedrooms 4
Full Baths 3
HOA Y/N N
Abv Grd Liv Area 2,693
Year Built 2016
Annual Tax Amount $11,150
Tax Year 2024
Lot Size 6,066 Sqft
Acres 0.14
Lot Dimensions IRR
Property Sub-Type Detached
Source BRIGHT
Property Description
Step inside to discover a spacious, open floor plan that effortlessly connects the gorgeous living room, complete with a built-in gas fireplace, to the chef's dream kitchen. This culinary haven features elegant cabinetry, leather-finished granite countertops, top-of-the-line KitchenAid stainless steel appliances, a farmhouse sink, and a stunning built-in center island. The unique kitchen table, made from reclaimed wood to match the island, adds a charming touch. Sunlight pours in through the generous windows and sliding glass doors, illuminating the space and showcasing the incredible views. You'll love entertaining guests on the covered and open decks that seamlessly extend from the living areas. On this level, you'll also find a spacious bedroom and a full bathroom, perfect for guests or family.
Ascend to the second floor and find your luxurious master suite, complete with a private balcony that boasts spectacular views. Relax in the beautifully designed bathroom and enjoy ample closet space. This floor also features two additional bedrooms, one equipped with built-in bunk beds for added convenience, while the rear bedroom also offers a private balcony for more stunning vistas. Plus, a separate laundry room equipped with a washer, dryer, and slop sink adds to the home's thoughtful design.
But it doesn't end there! Ascend to the third level, where a magnificent loft area awaits, offering the most incredible views. This versatile space can serve as a cozy sleeping quarters, a productive workspace, or a fun play area—whatever you need, it's ready for your imagination.
Outside, the property impresses with plenty of parking, a dedicated storage area, a 54-foot vinyl bulkhead, a 20-foot floating dock, and space for four jet skis. This is your chance to embrace the ultimate Jersey shore lifestyle, so bring your water toys and dive into endless summer fun! Don't miss out on this extraordinary opportunity—your dream home awaits!
Location
State NJ
County Ocean
Area Little Egg Harbor Twp (21517)
Zoning R-50
Rooms
Main Level Bedrooms 1
Interior
Interior Features Bathroom - Stall Shower, Bathroom - Tub Shower, Breakfast Area, Built-Ins, Ceiling Fan(s), Combination Kitchen/Living, Combination Kitchen/Dining, Combination Dining/Living, Dining Area, Entry Level Bedroom, Floor Plan - Open, Kitchen - Island, Kitchen - Table Space, Pantry, Primary Bath(s), Primary Bedroom - Bay Front, Recessed Lighting, Upgraded Countertops, Walk-in Closet(s)
Hot Water Tankless
Heating Forced Air, Zoned
Cooling Ceiling Fan(s), Central A/C, Zoned
Fireplaces Number 1
Fireplaces Type Gas/Propane, Mantel(s), Stone
Equipment Built-In Microwave, Dishwasher, Dryer - Gas, Oven/Range - Gas, Range Hood, Refrigerator, Stainless Steel Appliances, Washer, Washer - Front Loading, Water Heater - Tankless
Furnishings Partially
Fireplace Y
Appliance Built-In Microwave, Dishwasher, Dryer - Gas, Oven/Range - Gas, Range Hood, Refrigerator, Stainless Steel Appliances, Washer, Washer - Front Loading, Water Heater - Tankless
Heat Source Natural Gas
Laundry Hookup, Dryer In Unit, Has Laundry, Upper Floor, Washer In Unit
Exterior
Exterior Feature Balconies- Multiple, Breezeway, Deck(s), Patio(s)
Garage Spaces 6.0
Waterfront Description Private Dock Site
Water Access Y
Water Access Desc Boat - Powered,Fishing Allowed,Canoe/Kayak,Personal Watercraft (PWC),Private Access,Swimming Allowed,Waterski/Wakeboard
View Bay, Canal, Panoramic, Water, Other
Accessibility 2+ Access Exits
Porch Balconies- Multiple, Breezeway, Deck(s), Patio(s)
Total Parking Spaces 6
Garage N
Building
Lot Description Bulkheaded, Cleared, Fishing Available, Flood Plain, Irregular, Level, Premium, Rear Yard, Year Round Access
Story 4
Foundation Pillar/Post/Pier, Pilings, Concrete Perimeter, Flood Vent
Sewer Public Sewer
Water Public
Architectural Style Coastal, Contemporary
Level or Stories 4
Additional Building Above Grade, Below Grade
New Construction N
Others
Senior Community No
Tax ID 17-00325 114-00028
Ownership Fee Simple
SqFt Source Estimated
Acceptable Financing Cash, Conventional, FHA, Negotiable, VA, Contract
Listing Terms Cash, Conventional, FHA, Negotiable, VA, Contract
Financing Cash,Conventional,FHA,Negotiable,VA,Contract
Special Listing Condition Standard
Virtual Tour https://tour-this-com.seehouseat.com/2344511?idx=1

Find out why customers are choosing LPT Realty to meet their real estate needs






