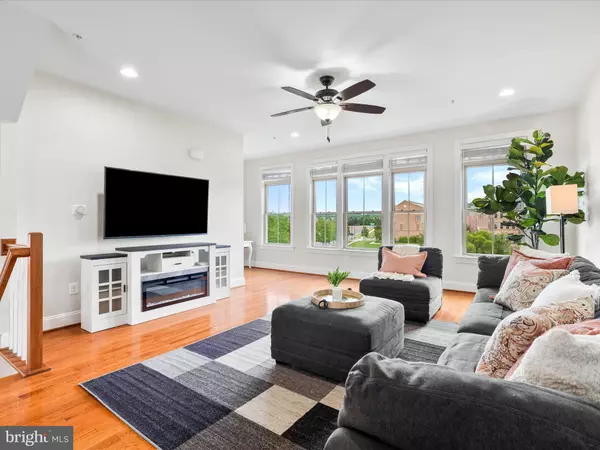3 Beds
4 Baths
2,091 SqFt
3 Beds
4 Baths
2,091 SqFt
Key Details
Property Type Townhouse
Sub Type Interior Row/Townhouse
Listing Status Active
Purchase Type For Sale
Square Footage 2,091 sqft
Price per Sqft $298
Subdivision Villages Of Urbana
MLS Listing ID MDFR2069044
Style Contemporary,Colonial
Bedrooms 3
Full Baths 3
Half Baths 1
HOA Fees $13/mo
HOA Y/N Y
Abv Grd Liv Area 2,091
Year Built 2016
Annual Tax Amount $4,580
Tax Year 2024
Lot Size 1,694 Sqft
Acres 0.04
Property Sub-Type Interior Row/Townhouse
Source BRIGHT
Property Description
Step inside and immediately notice the fresh, top-to-bottom paint that gives the entire home a crisp, clean feel. The inviting open floorplan is perfect for both everyday living and entertaining, featuring an abundance of natural light, high ceilings, and a seamless flow from room to room.
The heart of this home is its gourmet kitchen, complete with stainless steel appliances, granite countertops, a large center island with bar seating, and ample cabinetry for all your storage needs. Whether you're preparing a casual breakfast or hosting a dinner party, this kitchen delivers both style and functionality.
Just off the kitchen, step outside to your private rear deck—a peaceful spot to relax with your morning coffee, grill dinner, or enjoy the fresh air.
The main level also includes a generously sized living and dining area with rich hardwood floors and large windows, along with a convenient half bath for guests. See the mirror in the dining area... open it up and take a peek for a unique surprise that the youngest homebuyers are sure to enjoy!
Upstairs, the spacious owner's suite features a tray ceiling, walk-in closet, and a luxurious en-suite bath with dual vanities and a separate glass-enclosed shower with dual shower heads. Two additional bedrooms share a well-appointed full bath and offer plenty of space for family, guests, or a home office.
Downstairs, the finished lower level includes a large office with beautiful French doors, a full bathroom, and access to the attached 2-car garage. Whether you need a media room, workout space, or additional guest quarters, this flexible area can be customized to suit your lifestyle. The attached two-car garage and private driveway provide parking for up to four vehicles—an uncommon luxury in townhome living.
Beyond the home itself, the Villages of Urbana offers an unbeatable lifestyle. Enjoy easy access to shopping, dining, grocery stores, award-winning schools, and resort-style community amenities including multiple pools, clubhouses, fitness centers, playgrounds, and walking trails. Commuters will appreciate the easy access to I-270 and MD-355, making travel to Frederick, Gaithersburg, Rockville, and even DC a breeze.
This is more than just a home—it's a lifestyle upgrade in one of the area's most premiere neighborhoods. Whether you're a first-time buyer, relocating, or simply looking to upgrade, this move-in ready home checks every box. Welcome to 9114 Kenway Lane... welcome HOME!
Location
State MD
County Frederick
Zoning RES
Rooms
Other Rooms Primary Bedroom, Bedroom 2, Bedroom 3, Kitchen, Family Room, Foyer, Office, Primary Bathroom, Full Bath, Half Bath
Interior
Interior Features Bathroom - Walk-In Shower, Bathroom - Tub Shower, Breakfast Area, Carpet, Ceiling Fan(s), Combination Kitchen/Dining, Combination Kitchen/Living, Family Room Off Kitchen, Floor Plan - Open, Kitchen - Gourmet, Kitchen - Island, Kitchen - Table Space, Primary Bath(s), Recessed Lighting, Walk-in Closet(s)
Hot Water Natural Gas
Heating Forced Air
Cooling Central A/C
Flooring Hardwood, Ceramic Tile, Carpet
Equipment Built-In Microwave, Cooktop, Dishwasher, Disposal, Oven - Wall, Refrigerator, Stainless Steel Appliances, Washer, Dryer
Fireplace N
Appliance Built-In Microwave, Cooktop, Dishwasher, Disposal, Oven - Wall, Refrigerator, Stainless Steel Appliances, Washer, Dryer
Heat Source Natural Gas
Laundry Upper Floor
Exterior
Exterior Feature Deck(s)
Parking Features Garage - Rear Entry
Garage Spaces 4.0
Amenities Available Basketball Courts, Common Grounds, Community Center, Fitness Center, Jog/Walk Path, Pool - Outdoor, Tennis Courts, Tot Lots/Playground
Water Access N
Accessibility None
Porch Deck(s)
Attached Garage 2
Total Parking Spaces 4
Garage Y
Building
Story 3
Foundation Slab
Sewer Public Sewer
Water Public
Architectural Style Contemporary, Colonial
Level or Stories 3
Additional Building Above Grade, Below Grade
Structure Type 9'+ Ceilings
New Construction N
Schools
School District Frederick County Public Schools
Others
HOA Fee Include Common Area Maintenance,Management,Snow Removal,Road Maintenance,Trash
Senior Community No
Tax ID 1107590659
Ownership Fee Simple
SqFt Source Assessor
Acceptable Financing Cash, Conventional, FHA, Other
Listing Terms Cash, Conventional, FHA, Other
Financing Cash,Conventional,FHA,Other
Special Listing Condition Standard
Virtual Tour https://keycitymedia.hd.pics/9114-Kenway-Ln/idx

Find out why customers are choosing LPT Realty to meet their real estate needs






