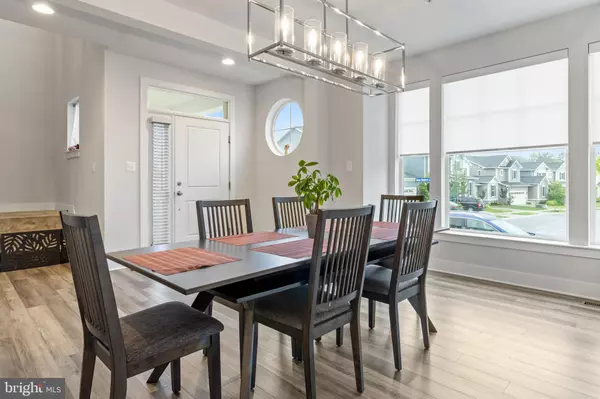5 Beds
4 Baths
3,820 SqFt
5 Beds
4 Baths
3,820 SqFt
Open House
Sat Aug 23, 1:00pm - 3:00pm
Key Details
Property Type Single Family Home
Sub Type Detached
Listing Status Coming Soon
Purchase Type For Sale
Square Footage 3,820 sqft
Price per Sqft $221
Subdivision Two Rivers
MLS Listing ID MDAA2123124
Style Contemporary
Bedrooms 5
Full Baths 3
Half Baths 1
HOA Fees $205/mo
HOA Y/N Y
Abv Grd Liv Area 2,720
Year Built 2022
Available Date 2025-08-23
Annual Tax Amount $8,098
Tax Year 2024
Lot Size 3,240 Sqft
Acres 0.07
Property Sub-Type Detached
Source BRIGHT
Property Description
From the moment you walk in to this Michael Harris, Kent model home, you're greeted by a spacious, light-filled layout designed for modern living. Gleaming and highly durable, Armstrong NexPro floors guide you through the main level, which features a gourmet kitchen complete with granite countertops, stainless steel appliances, and a spacious island - perfect for entertaining. Connected to a spacious two-car garage, the main floor also offers a cozy living room, formal dining space, a powder room, and a versatile study nook.
Upstairs, retreat to the spacious primary suite offering a generous walk-in closet and private en-suite bath. Three additional bedrooms, a full hall bath and a dedicated laundry room complete the upper level.
The fully finished lower level expands your living space with a fifth bedroom and full bath, a large recreation area, and an additional flex space ideal for a home office, gym, or media room.
The Two Rivers Community offers a lifestyle that's both active and relaxing. With beautiful trails, a community garden, pet-friendly zones, pool, fitness center and social hubs, this community truly feels like a year-round resort. Conveniently located near major commuter routes including 50, 95, 32 as well as Ft. Meade, MARC train and BWI airport.
Location
State MD
County Anne Arundel
Zoning R2
Rooms
Basement Fully Finished, Other
Interior
Interior Features Bathroom - Stall Shower, Breakfast Area, Carpet, Combination Kitchen/Living, Family Room Off Kitchen, Floor Plan - Open, Kitchen - Island, Pantry, Recessed Lighting
Hot Water Natural Gas
Heating Heat Pump(s)
Cooling Central A/C
Flooring Engineered Wood, Carpet
Equipment Built-In Microwave, Dishwasher, Disposal, Dryer, Icemaker, Refrigerator, Stainless Steel Appliances, Stove, Washer
Fireplace N
Appliance Built-In Microwave, Dishwasher, Disposal, Dryer, Icemaker, Refrigerator, Stainless Steel Appliances, Stove, Washer
Heat Source Natural Gas
Exterior
Parking Features Garage - Rear Entry, Garage Door Opener
Garage Spaces 2.0
Water Access N
Accessibility None
Attached Garage 2
Total Parking Spaces 2
Garage Y
Building
Story 3
Foundation Other
Sewer Public Sewer
Water Public
Architectural Style Contemporary
Level or Stories 3
Additional Building Above Grade, Below Grade
Structure Type 9'+ Ceilings
New Construction N
Schools
School District Anne Arundel County Public Schools
Others
Senior Community No
Tax ID 020481690249068
Ownership Fee Simple
SqFt Source Assessor
Special Listing Condition Standard

Find out why customers are choosing LPT Realty to meet their real estate needs






