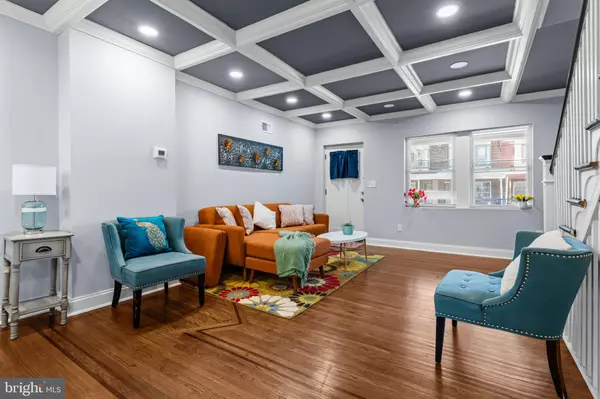3 Beds
2 Baths
2,106 SqFt
3 Beds
2 Baths
2,106 SqFt
Key Details
Property Type Townhouse
Sub Type Interior Row/Townhouse
Listing Status Active
Purchase Type For Sale
Square Footage 2,106 sqft
Price per Sqft $142
Subdivision Oak Lane
MLS Listing ID PAPH2532640
Style AirLite
Bedrooms 3
Full Baths 2
HOA Y/N N
Abv Grd Liv Area 1,350
Year Built 1925
Annual Tax Amount $2,353
Tax Year 2025
Lot Size 1,200 Sqft
Acres 0.03
Lot Dimensions 16.00 x 75.00
Property Sub-Type Interior Row/Townhouse
Source BRIGHT
Property Description
Step onto the newly done cement open porch — the perfect spot to enjoy your morning coffee while listening to the birds. Inside, the living room greets you with gleaming hardwood floors and a stunning coffered ceiling, flowing seamlessly into the open-concept dining area and chef-inspired kitchen. The kitchen features crisp white shaker cabinets, granite countertops, and a designer backsplash — a beautiful space to cook warm meals and gather with loved ones.
Upstairs, you'll find three spacious bedrooms and a full bath with a jacuzzi tub, plus a private bathroom connected to the master bedroom. The fully finished basement offers even more living space with a wet bar, full bath, and separate back entry — ideal as an in-law suite, guest retreat, or ultimate man cave.
Additional features include a garage with a brand-new door and rear alley access. All this in a beautiful neighborhood, perfect for making lasting memories.Agent has financial interest
Location
State PA
County Philadelphia
Area 19138 (19138)
Zoning RSA5
Rooms
Basement Daylight, Full
Main Level Bedrooms 3
Interior
Hot Water Electric
Cooling Central A/C
Inclusions all the appliances
Fireplace N
Heat Source Natural Gas
Exterior
Parking Features Garage - Rear Entry
Garage Spaces 1.0
Water Access N
Accessibility None
Total Parking Spaces 1
Garage Y
Building
Story 2
Foundation Concrete Perimeter
Sewer Public Sewer
Water Public
Architectural Style AirLite
Level or Stories 2
Additional Building Above Grade, Below Grade
New Construction N
Schools
School District The School District Of Philadelphia
Others
Pets Allowed Y
Senior Community No
Tax ID 102078809
Ownership Fee Simple
SqFt Source Assessor
Acceptable Financing Cash, Conventional, FHA, VA
Listing Terms Cash, Conventional, FHA, VA
Financing Cash,Conventional,FHA,VA
Special Listing Condition Standard
Pets Allowed No Pet Restrictions

Find out why customers are choosing LPT Realty to meet their real estate needs






