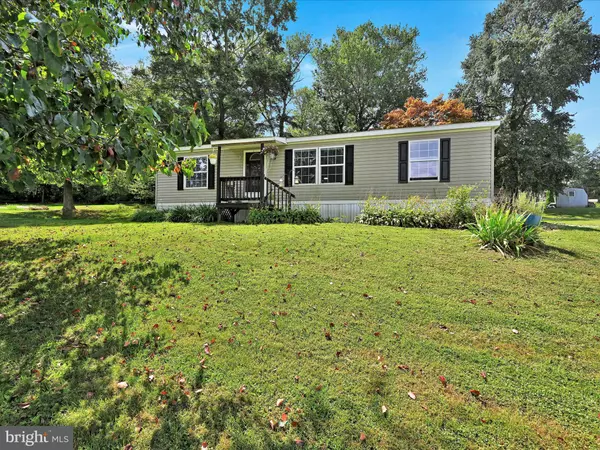
3 Beds
2 Baths
1,134 SqFt
3 Beds
2 Baths
1,134 SqFt
Key Details
Property Type Manufactured Home
Sub Type Manufactured
Listing Status Pending
Purchase Type For Sale
Square Footage 1,134 sqft
Price per Sqft $88
Subdivision Whispering Pines
MLS Listing ID PAYK2089320
Style Modular/Pre-Fabricated
Bedrooms 3
Full Baths 2
HOA Y/N N
Abv Grd Liv Area 1,134
Year Built 2004
Annual Tax Amount $1,053
Tax Year 2025
Property Sub-Type Manufactured
Source BRIGHT
Property Description
Location
State PA
County York
Area Chanceford Twp (15221)
Zoning AG
Rooms
Other Rooms Bedroom 2, Bedroom 3, Bedroom 1, Bathroom 1, Bathroom 2
Main Level Bedrooms 3
Interior
Interior Features Ceiling Fan(s), Floor Plan - Open, Kitchen - Island, Primary Bath(s), Wood Floors
Hot Water Propane
Heating Forced Air
Cooling Central A/C
Inclusions Washer/Dryer, Refrigerator, Stove, Kitchen Island, Large Shed, Microwave, Cabinets, Ceiling Fan
Equipment Dryer, Microwave, Refrigerator, Stove, Washer, Water Heater
Fireplace N
Appliance Dryer, Microwave, Refrigerator, Stove, Washer, Water Heater
Heat Source Propane - Leased
Exterior
Utilities Available Propane, Water Available, Sewer Available, Electric Available
Water Access N
Roof Type Shingle
Accessibility None
Garage N
Building
Story 1
Foundation Block
Above Ground Finished SqFt 1134
Sewer Public Sewer
Water Public
Architectural Style Modular/Pre-Fabricated
Level or Stories 1
Additional Building Above Grade
New Construction N
Schools
High Schools Red Lion Area Senior
School District Red Lion Area
Others
Pets Allowed Y
Senior Community No
Tax ID 21-000-FL-0073-00-M0004
Ownership Ground Rent
SqFt Source 1134
Acceptable Financing Negotiable
Horse Property N
Listing Terms Negotiable
Financing Negotiable
Special Listing Condition Standard
Pets Allowed No Pet Restrictions
Virtual Tour https://gressphotography.com/60-Hemlock-Dr/idx


Find out why customers are choosing LPT Realty to meet their real estate needs






