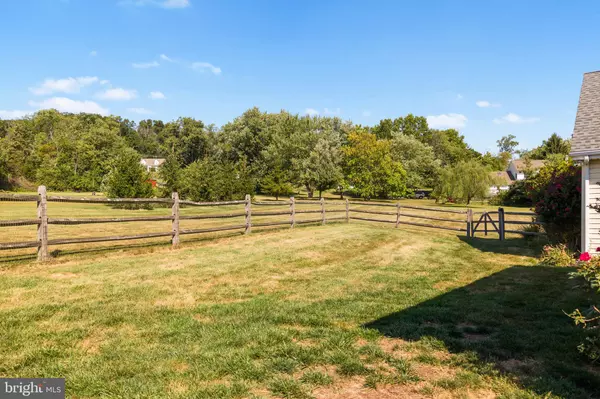
5 Beds
4 Baths
3,197 SqFt
5 Beds
4 Baths
3,197 SqFt
Open House
Sun Oct 12, 12:00pm - 2:00pm
Key Details
Property Type Single Family Home
Sub Type Detached
Listing Status Active
Purchase Type For Sale
Square Footage 3,197 sqft
Price per Sqft $228
Subdivision None Available
MLS Listing ID PAMC2153788
Style Cape Cod
Bedrooms 5
Full Baths 3
Half Baths 1
HOA Y/N N
Abv Grd Liv Area 3,197
Year Built 1996
Available Date 2025-09-09
Annual Tax Amount $9,688
Tax Year 2025
Lot Size 2.150 Acres
Acres 2.15
Lot Dimensions 307.00 x 0.00
Property Sub-Type Detached
Source BRIGHT
Property Description
Location
State PA
County Montgomery
Area Upper Salford Twp (10662)
Zoning RES
Rooms
Other Rooms Living Room, Dining Room, Primary Bedroom, Bedroom 3, Bedroom 4, Bedroom 5, Kitchen, Breakfast Room, Sun/Florida Room, In-Law/auPair/Suite, Laundry, Primary Bathroom
Basement Full, Interior Access, Poured Concrete, Unfinished, Walkout Stairs, Windows
Main Level Bedrooms 3
Interior
Interior Features Bathroom - Soaking Tub, Bathroom - Tub Shower, Bathroom - Walk-In Shower, Carpet, Ceiling Fan(s), Chair Railings, Entry Level Bedroom, Formal/Separate Dining Room, Kitchen - Island, Pantry, Primary Bath(s), Recessed Lighting, Upgraded Countertops, Walk-in Closet(s), Window Treatments
Hot Water Electric
Heating Forced Air
Cooling Central A/C
Inclusions Washer, Dryer, Refrigerator's (Indoor & Outdoor), and Microwave in "As is Condition". 4 rockers on porch and Mount for T.V. in Living Room. Kitchen stools. Outdoor Storage Shed.
Equipment Dishwasher, Dryer - Electric, Oven/Range - Electric
Fireplace N
Appliance Dishwasher, Dryer - Electric, Oven/Range - Electric
Heat Source Oil
Laundry Main Floor
Exterior
Exterior Feature Patio(s), Porch(es)
Parking Features Built In, Garage - Side Entry, Garage Door Opener, Inside Access, Oversized
Garage Spaces 7.0
Fence Split Rail
Water Access N
Roof Type Architectural Shingle
Accessibility None
Porch Patio(s), Porch(es)
Attached Garage 2
Total Parking Spaces 7
Garage Y
Building
Story 1.5
Foundation Concrete Perimeter
Above Ground Finished SqFt 3197
Sewer On Site Septic
Water Well
Architectural Style Cape Cod
Level or Stories 1.5
Additional Building Above Grade, Below Grade
New Construction N
Schools
School District Souderton Area
Others
Senior Community No
Tax ID 62-00-00430-003
Ownership Fee Simple
SqFt Source 3197
Special Listing Condition Standard
Virtual Tour https://property.mikelandisphotographer.com/order/a00c16b4-0120-407e-c1a7-08ddfaa89227?branding=false


Find out why customers are choosing LPT Realty to meet their real estate needs






