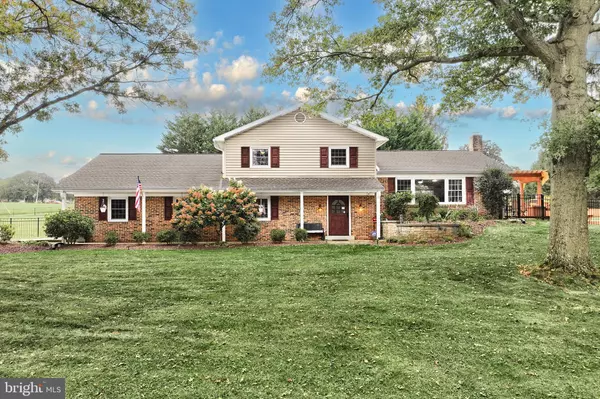
4 Beds
3 Baths
2,501 SqFt
4 Beds
3 Baths
2,501 SqFt
Key Details
Property Type Single Family Home
Sub Type Detached
Listing Status Pending
Purchase Type For Sale
Square Footage 2,501 sqft
Price per Sqft $205
Subdivision Stonehedge
MLS Listing ID PAYK2090086
Style Bi-level
Bedrooms 4
Full Baths 3
HOA Y/N N
Abv Grd Liv Area 1,651
Year Built 1971
Available Date 2025-09-19
Annual Tax Amount $6,021
Tax Year 2025
Lot Size 2.700 Acres
Acres 2.7
Property Sub-Type Detached
Source BRIGHT
Property Description
The heart of the home is a custom Keener kitchen with granite countertops and high-end finishes. Upstairs, three spacious bedrooms and two full baths offer convenience and generous storage, while the lower level impresses with floor-to-ceiling stonework, a cozy fireplace, and beamed ceilings.
An oversized two-car garage includes a finished 10' x 20' bonus room, perfect for a home office or fifth bedroom. Car enthusiasts will love the 34' x 40' two-story barn with parking for three more vehicles, plus loft storage or workshop space. And with a whole-house generator, you'll enjoy peace of mind year-round.
Blending character, comfort, and luxury, this property is a rare find.
Location
State PA
County York
Area York Twp (15254)
Zoning RESIDENTIAL
Rooms
Other Rooms Living Room, Primary Bedroom, Bedroom 2, Bedroom 3, Bedroom 4, Foyer, Laundry, Recreation Room, Storage Room, Bathroom 1, Bathroom 2, Bonus Room, Primary Bathroom
Basement Partially Finished
Main Level Bedrooms 1
Interior
Hot Water Oil
Heating Hot Water
Cooling Central A/C
Fireplaces Number 2
Inclusions All kitchen appliances, smart doorbell
Fireplace Y
Heat Source Oil
Exterior
Parking Features Garage - Side Entry
Garage Spaces 5.0
Pool Above Ground
Water Access N
Accessibility None
Attached Garage 2
Total Parking Spaces 5
Garage Y
Building
Story 3
Foundation Block
Above Ground Finished SqFt 1651
Sewer On Site Septic
Water Well
Architectural Style Bi-level
Level or Stories 3
Additional Building Above Grade, Below Grade
New Construction N
Schools
School District Dallastown Area
Others
Senior Community No
Tax ID 54-000-42-0002-00-00000
Ownership Fee Simple
SqFt Source 2501
Acceptable Financing Cash, Conventional, FHA, VA
Listing Terms Cash, Conventional, FHA, VA
Financing Cash,Conventional,FHA,VA
Special Listing Condition Standard
Virtual Tour https://show.tours/e/YtznkPL


Find out why customers are choosing LPT Realty to meet their real estate needs






