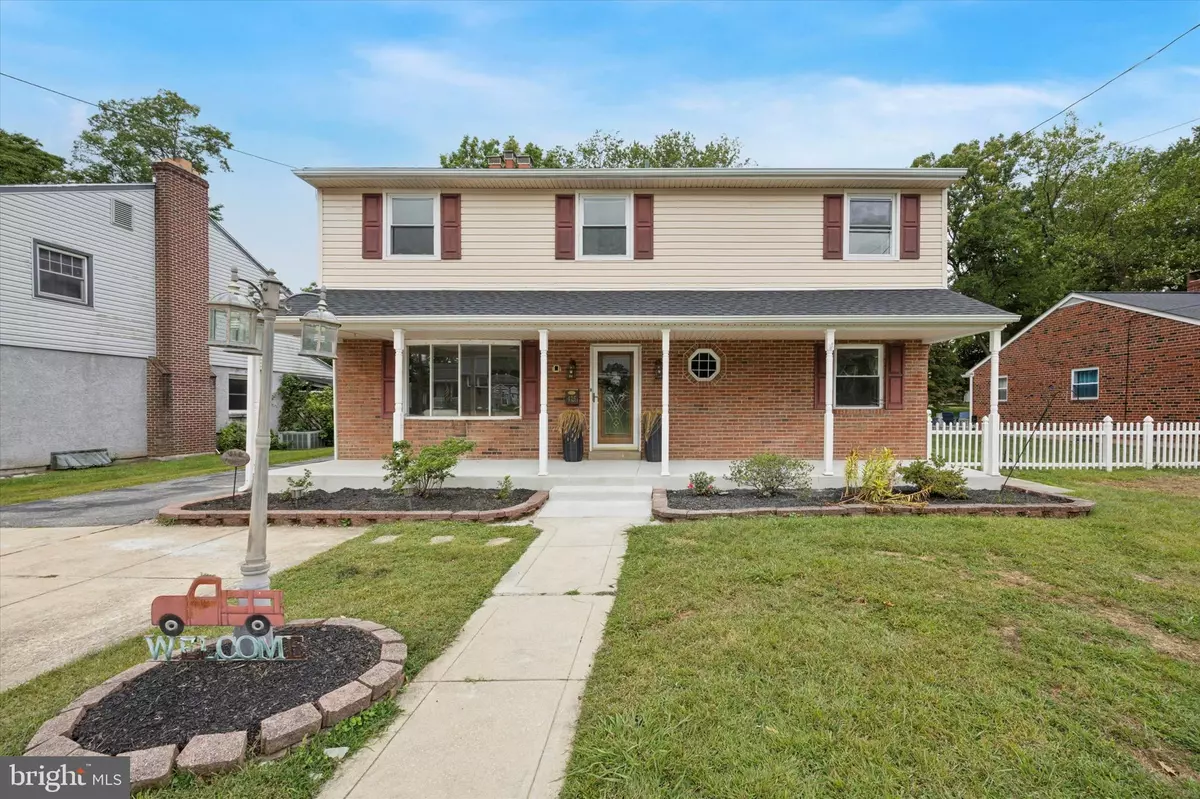
4 Beds
4 Baths
2,880 SqFt
4 Beds
4 Baths
2,880 SqFt
Key Details
Property Type Single Family Home
Sub Type Detached
Listing Status Pending
Purchase Type For Sale
Square Footage 2,880 sqft
Price per Sqft $151
Subdivision None Available
MLS Listing ID PADE2100390
Style Colonial
Bedrooms 4
Full Baths 2
Half Baths 2
HOA Y/N N
Abv Grd Liv Area 2,180
Year Built 1964
Annual Tax Amount $10,434
Tax Year 2024
Lot Size 10,454 Sqft
Acres 0.24
Lot Dimensions 84.00 x 143.00
Property Sub-Type Detached
Source BRIGHT
Property Description
The first floor includes a formal living room, a versatile second living area that can be used as an office or playroom, an eat-in kitchen with access to the backyard, a convenient laundry room with abundant storage, and a half bath off of the laundry room.
The second floor offers 4 generously sized bedrooms and 2 full bathrooms. The primary suite is great in size, comes with two closets, and features a private full bath, while the hall bathroom includes dual sinks. The attic provides additional storage space.
The lower level is finished with a bar area, a spacious living/entertaining space, and a half bath. This home also includes an indoor pool!
Recent updates include a brand-new roof, new carpet upstairs and in the basement, and fresh paint throughout. The property provides ample parking with a large driveway and an oversized 3-car garage.
Located next to a park and close to schools, shopping, major highways, Philadelphia International Airport, and much more. This home offers both space and convenience.
Location
State PA
County Delaware
Area Ridley Twp (10438)
Zoning RESID
Rooms
Basement Fully Finished
Interior
Hot Water Natural Gas
Heating Baseboard - Hot Water
Cooling Ductless/Mini-Split, Window Unit(s)
Fireplaces Number 2
Fireplace Y
Heat Source Natural Gas
Exterior
Parking Features Garage Door Opener, Garage - Side Entry, Additional Storage Area, Oversized
Garage Spaces 3.0
Water Access N
Accessibility 2+ Access Exits
Attached Garage 3
Total Parking Spaces 3
Garage Y
Building
Story 2
Foundation Block
Above Ground Finished SqFt 2180
Sewer Public Sewer
Water Public
Architectural Style Colonial
Level or Stories 2
Additional Building Above Grade, Below Grade
New Construction N
Schools
School District Ridley
Others
Senior Community No
Tax ID 38-04-01284-00
Ownership Fee Simple
SqFt Source 2880
Special Listing Condition Standard


Find out why customers are choosing LPT Realty to meet their real estate needs






