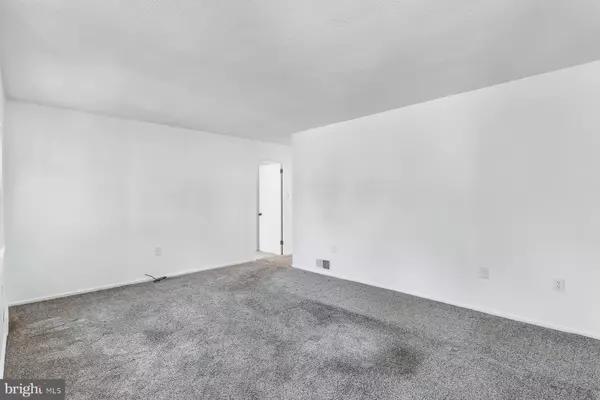
3 Beds
2 Baths
1,036 SqFt
3 Beds
2 Baths
1,036 SqFt
Key Details
Property Type Single Family Home
Sub Type Detached
Listing Status Pending
Purchase Type For Sale
Square Footage 1,036 sqft
Price per Sqft $221
Subdivision Highland Park
MLS Listing ID PACB2046802
Style Ranch/Rambler
Bedrooms 3
Full Baths 1
Half Baths 1
HOA Y/N N
Abv Grd Liv Area 1,033
Year Built 1954
Annual Tax Amount $1,650
Tax Year 2006
Lot Size 6,098 Sqft
Acres 0.14
Property Sub-Type Detached
Source BRIGHT
Property Description
Step outside to your fenced-in backyard, an ideal oasis for relaxation and summer barbecues. This property is not just a house; it's your opportunity to create lasting memories in a space that truly feels like home!
Location
State PA
County Cumberland
Area New Cumberland Boro (14425)
Zoning RESIDENTIAL
Rooms
Other Rooms Living Room, Dining Room, Primary Bedroom, Bedroom 2, Bedroom 3, Kitchen, Recreation Room, Half Bath
Basement Full, Partially Finished
Main Level Bedrooms 3
Interior
Interior Features Formal/Separate Dining Room
Hot Water Electric
Heating Wood Burn Stove, Forced Air
Cooling Ceiling Fan(s), Central A/C
Equipment Oven/Range - Gas, Dryer
Fireplace N
Appliance Oven/Range - Gas, Dryer
Heat Source Natural Gas
Exterior
Exterior Feature Porch(es)
Garage Spaces 1.0
Water Access N
Roof Type Fiberglass,Asphalt
Accessibility 2+ Access Exits
Porch Porch(es)
Total Parking Spaces 1
Garage N
Building
Lot Description Cleared
Story 1
Foundation Block
Above Ground Finished SqFt 1033
Sewer Public Sewer
Water Public
Architectural Style Ranch/Rambler
Level or Stories 1
Additional Building Above Grade, Below Grade
New Construction N
Schools
Elementary Schools Hillside
Middle Schools New Cumberland
High Schools Cedar Cliff
School District West Shore
Others
Senior Community No
Tax ID 26-23-0543-182
Ownership Fee Simple
SqFt Source 1036
Acceptable Financing Conventional, Cash, FHA
Listing Terms Conventional, Cash, FHA
Financing Conventional,Cash,FHA
Special Listing Condition Standard


Find out why customers are choosing LPT Realty to meet their real estate needs






