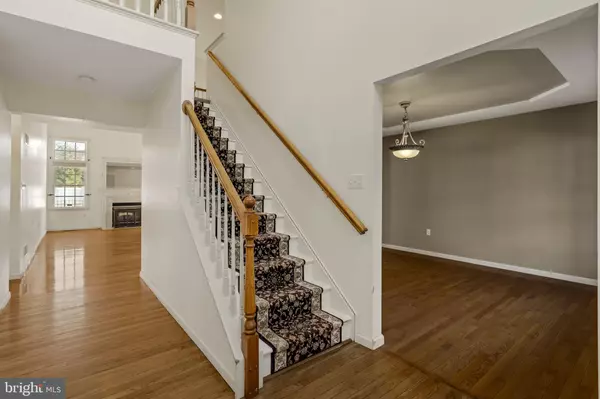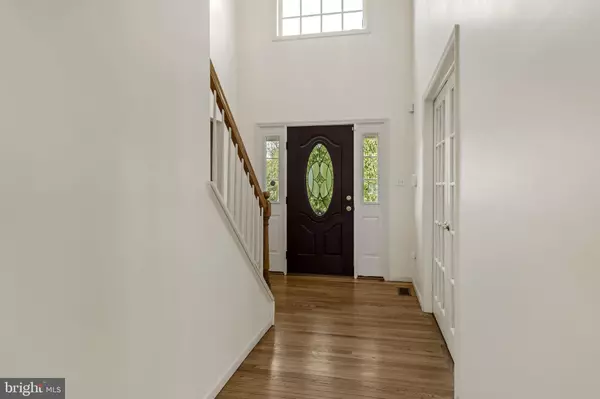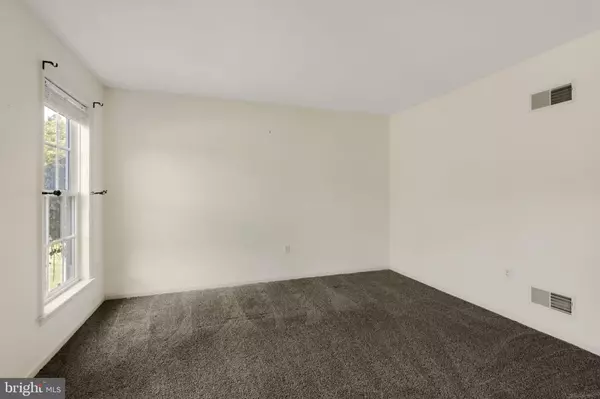
GET MORE INFORMATION
Bought with Joshua Michael Bogner • Iron Valley Real Estate of Central PA
$ 500,000
$ 500,000
4 Beds
4 Baths
3,237 SqFt
$ 500,000
$ 500,000
4 Beds
4 Baths
3,237 SqFt
Key Details
Sold Price $500,000
Property Type Single Family Home
Sub Type Detached
Listing Status Sold
Purchase Type For Sale
Square Footage 3,237 sqft
Price per Sqft $154
Subdivision Denver Heights
MLS Listing ID PALA2076596
Sold Date 10/23/25
Style Colonial
Bedrooms 4
Full Baths 2
Half Baths 2
HOA Y/N N
Abv Grd Liv Area 2,597
Year Built 2000
Annual Tax Amount $7,434
Tax Year 2025
Lot Size 0.300 Acres
Acres 0.3
Lot Dimensions 0.00 x 0.00
Property Sub-Type Detached
Source BRIGHT
Property Description
Upstairs, find four comfortable bedrooms and two full baths, including a spacious primary suite. Huge lower level offers more living space plus a convenient 1/2 bath. Outside, enjoy a third-acre lot with an in-ground pool and a large, usable yard—your warm-weather oasis.
Location is a standout: stroll to Denver Park, the Cocalico school complex, and downtown Denver's shops and eateries. Priced at $500,000 and ready for your finishing touches, this is the Denver Heights opportunity you've been waiting for—come make it shine!
Location
State PA
County Lancaster
Area Denver Boro (10514)
Zoning RESID
Rooms
Basement Partially Finished
Interior
Interior Features Ceiling Fan(s), Kitchen - Island, Primary Bath(s), Walk-in Closet(s)
Hot Water Natural Gas
Heating Forced Air
Cooling Central A/C
Flooring Hardwood
Fireplaces Number 1
Fireplaces Type Gas/Propane
Equipment Built-In Microwave, Dishwasher
Fireplace Y
Appliance Built-In Microwave, Dishwasher
Heat Source Natural Gas
Laundry Main Floor
Exterior
Exterior Feature Deck(s), Porch(es)
Parking Features Garage - Front Entry, Garage Door Opener
Garage Spaces 4.0
Pool In Ground
Water Access N
Roof Type Shingle
Accessibility None
Porch Deck(s), Porch(es)
Attached Garage 2
Total Parking Spaces 4
Garage Y
Building
Story 2
Foundation Permanent
Above Ground Finished SqFt 2597
Sewer Public Sewer
Water Public
Architectural Style Colonial
Level or Stories 2
Additional Building Above Grade, Below Grade
New Construction N
Schools
High Schools Cocalico
School District Cocalico
Others
Senior Community No
Tax ID 140-51833-0-0000
Ownership Fee Simple
SqFt Source 3237
Acceptable Financing Cash, Conventional
Listing Terms Cash, Conventional
Financing Cash,Conventional
Special Listing Condition Standard


Find out why customers are choosing LPT Realty to meet their real estate needs






