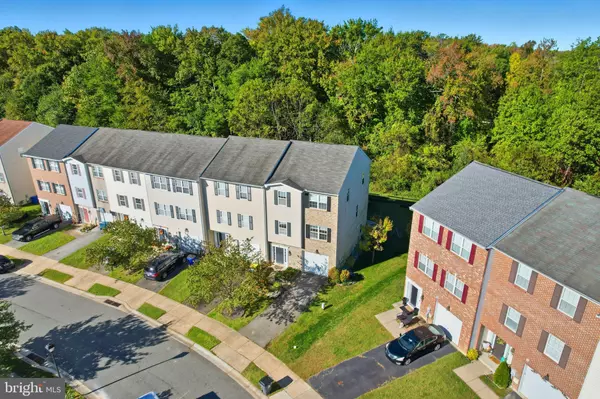
4 Beds
4 Baths
2,450 SqFt
4 Beds
4 Baths
2,450 SqFt
Key Details
Property Type Townhouse
Sub Type End of Row/Townhouse
Listing Status Active
Purchase Type For Sale
Square Footage 2,450 sqft
Price per Sqft $155
Subdivision Odessa National
MLS Listing ID DENC2088664
Style Colonial
Bedrooms 4
Full Baths 2
Half Baths 2
HOA Fees $420/qua
HOA Y/N Y
Abv Grd Liv Area 2,450
Year Built 2006
Available Date 2025-10-18
Annual Tax Amount $3,291
Tax Year 2024
Lot Size 4,792 Sqft
Acres 0.11
Lot Dimensions 0.00 x 0.00
Property Sub-Type End of Row/Townhouse
Source BRIGHT
Property Description
Step inside to a welcoming foyer where you can find access to the garage. This floor features a spacious 4th Bedroom with a half bath and sliding doors leading to the backyard. This room is perfect for a guest suite or additional rec room living space.
On the 2nd level, you'll find a bright and airy living room with a cozy fireplace, wood plank flooring and access to a rear deck which is ideal for outdoor grilling. The kitchen features 42” cabinets and ample space for a dining table. A convenient powder room and laundry closet complete this level.
Upstairs, the primary suite offers a retreat with cathedral ceilings, dual walk-in closets, and an en-suite bathroom featuring dual sinks, tiled flooring, a soaking tub with tile surround, and a separate shower. Two more comfortable additional bedrooms are on this level. There is also a shared full hall bathroom, with dual sinks and tiled flooring.
Every floor has 9' ceilings in the home. There is also a one-car garage for secure parking and extra storage, plus a guest parking lot conveniently located across the street. The large backyard is fenced, has a storage shed and backs to trees! Enjoy the perks of living near the Odessa National clubhouse, restaurant, and golf course just a short walk away!
The home has just been painted, and new carpet was installed. This move-in-ready home won't last long. Schedule you're showing today! Showings start on October 18th. Open House is on Saturday, October 18th from 12:00-2:00pm.
Location
State DE
County New Castle
Area South Of The Canal (30907)
Zoning S
Rooms
Other Rooms Living Room, Dining Room, Bedroom 2, Bedroom 3, Bedroom 4, Kitchen, Bedroom 1
Main Level Bedrooms 1
Interior
Hot Water Natural Gas
Heating Forced Air
Cooling Central A/C
Fireplaces Number 1
Inclusions See inclusions and exclusions sheet.
Fireplace Y
Heat Source Natural Gas
Exterior
Parking Features Garage - Front Entry, Inside Access
Garage Spaces 1.0
Water Access N
Accessibility None
Attached Garage 1
Total Parking Spaces 1
Garage Y
Building
Story 3
Foundation Slab
Above Ground Finished SqFt 2450
Sewer Public Sewer
Water Public
Architectural Style Colonial
Level or Stories 3
Additional Building Above Grade, Below Grade
New Construction N
Schools
School District Appoquinimink
Others
Senior Community No
Tax ID 14-013.13-144
Ownership Fee Simple
SqFt Source 2450
Acceptable Financing Cash, Conventional, FHA, VA
Listing Terms Cash, Conventional, FHA, VA
Financing Cash,Conventional,FHA,VA
Special Listing Condition Standard


Find out why customers are choosing LPT Realty to meet their real estate needs






