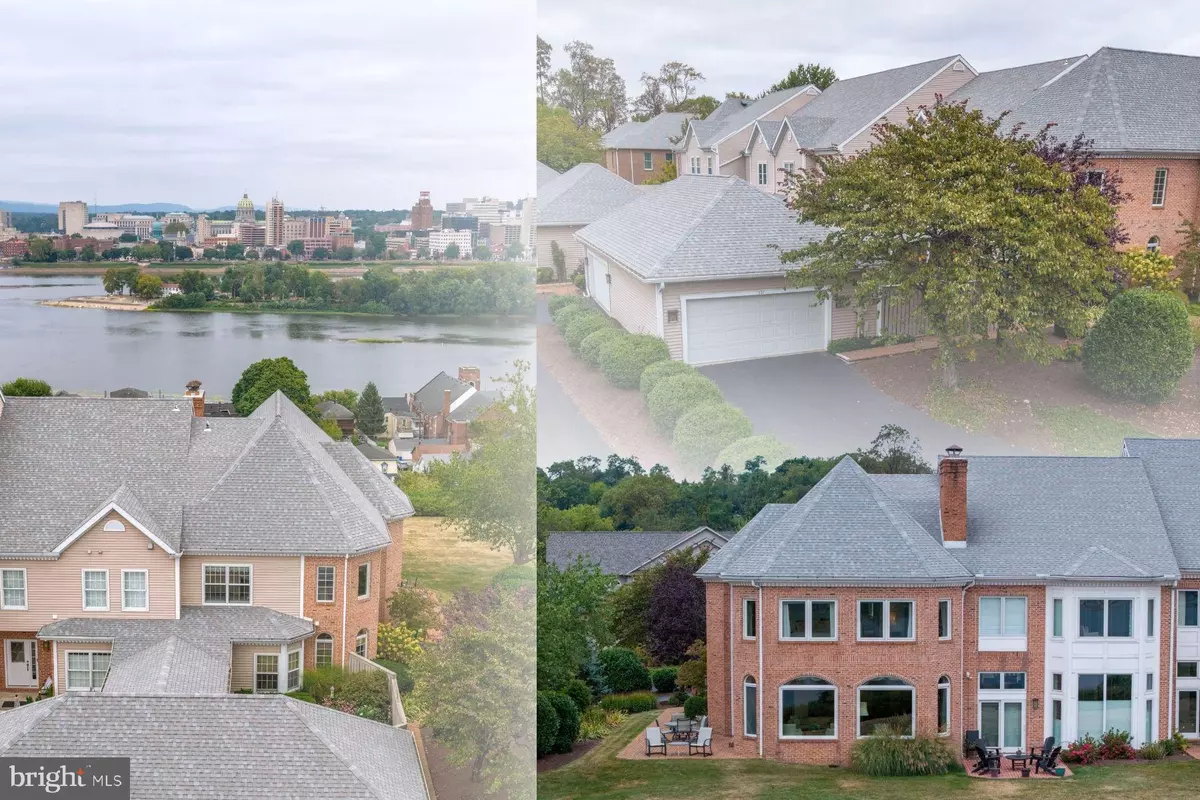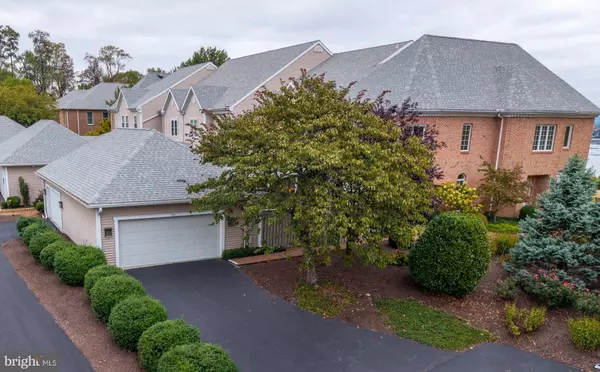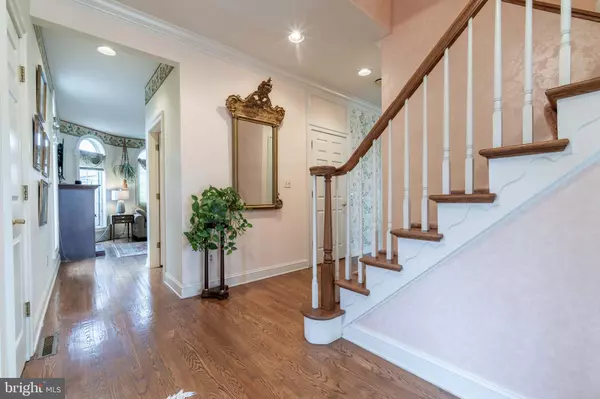
4 Beds
4 Baths
3,417 SqFt
4 Beds
4 Baths
3,417 SqFt
Open House
Thu Oct 09, 4:00pm - 6:00pm
Key Details
Property Type Condo
Sub Type Condo/Co-op
Listing Status Active
Purchase Type For Sale
Square Footage 3,417 sqft
Price per Sqft $292
Subdivision Bridgeport
MLS Listing ID PACB2047032
Style Georgian
Bedrooms 4
Full Baths 3
Half Baths 1
Condo Fees $632/mo
HOA Y/N N
Abv Grd Liv Area 2,946
Year Built 1991
Annual Tax Amount $10,415
Tax Year 2025
Property Sub-Type Condo/Co-op
Source BRIGHT
Property Description
Location
State PA
County Cumberland
Area Lemoyne Boro (14412)
Zoning RESIDENTIAL
Rooms
Basement Fully Finished, Interior Access
Interior
Hot Water Electric
Heating Heat Pump(s)
Cooling Central A/C
Fireplaces Number 2
Fireplaces Type Mantel(s)
Fireplace Y
Heat Source Natural Gas
Laundry Upper Floor
Exterior
Exterior Feature Patio(s)
Parking Features Garage - Rear Entry
Garage Spaces 2.0
Amenities Available Common Grounds
Water Access N
View City, Courtyard, River
Roof Type Asphalt
Street Surface Black Top
Accessibility None
Porch Patio(s)
Road Frontage Boro/Township
Attached Garage 2
Total Parking Spaces 2
Garage Y
Building
Story 2
Foundation Concrete Perimeter
Sewer Public Sewer
Water Public
Architectural Style Georgian
Level or Stories 2
Additional Building Above Grade, Below Grade
Structure Type Dry Wall
New Construction N
Schools
Elementary Schools Washington Heights
Middle Schools New Cumberland
High Schools Cedar Cliff
School District West Shore
Others
Pets Allowed Y
HOA Fee Include Common Area Maintenance,Ext Bldg Maint,Insurance,Lawn Care Front,Lawn Care Rear,Lawn Maintenance,Management,Reserve Funds,Snow Removal
Senior Community No
Tax ID 12-20-1858-007-U19
Ownership Fee Simple
SqFt Source 3417
Security Features Main Entrance Lock
Acceptable Financing Cash, Conventional
Listing Terms Cash, Conventional
Financing Cash,Conventional
Special Listing Condition Auction
Pets Allowed Breed Restrictions


Find out why customers are choosing LPT Realty to meet their real estate needs






