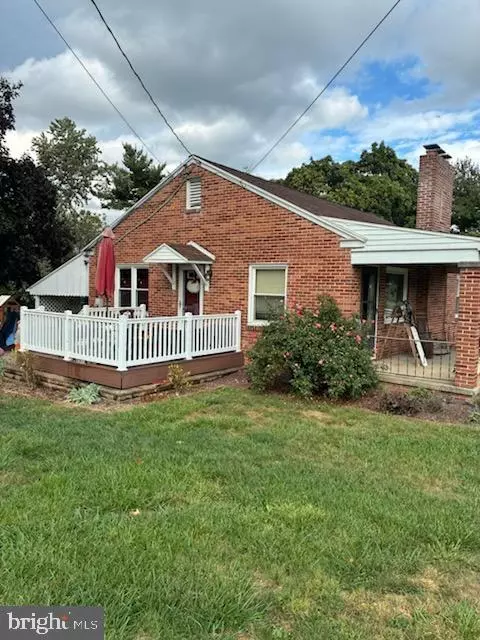
3 Beds
2 Baths
1,666 SqFt
3 Beds
2 Baths
1,666 SqFt
Key Details
Property Type Single Family Home
Sub Type Detached
Listing Status Pending
Purchase Type For Sale
Square Footage 1,666 sqft
Price per Sqft $156
Subdivision Springettsbury Twp
MLS Listing ID PAYK2090758
Style Ranch/Rambler
Bedrooms 3
Full Baths 2
HOA Y/N N
Abv Grd Liv Area 1,044
Year Built 1955
Available Date 2025-10-03
Annual Tax Amount $3,451
Tax Year 2025
Lot Size 0.258 Acres
Acres 0.26
Property Sub-Type Detached
Source BRIGHT
Property Description
You WILL be surprised by the amount of space this well aged home has to offer!
Location
State PA
County York
Area Springettsbury Twp (15246)
Zoning RESIDENTIAL
Rooms
Other Rooms Living Room, Bedroom 2, Bedroom 3, Kitchen, Family Room, Bedroom 1
Basement Full
Main Level Bedrooms 2
Interior
Hot Water Natural Gas
Heating Forced Air
Cooling Central A/C
Fireplaces Number 2
Fireplace Y
Heat Source Natural Gas
Exterior
Garage Spaces 1.0
Water Access N
Accessibility None
Total Parking Spaces 1
Garage N
Building
Lot Description Level
Story 1
Foundation Block
Above Ground Finished SqFt 1044
Sewer Public Sewer
Water Public
Architectural Style Ranch/Rambler
Level or Stories 1
Additional Building Above Grade, Below Grade
New Construction N
Schools
School District Central York
Others
Senior Community No
Tax ID 46-000-08-0124-00-00000
Ownership Fee Simple
SqFt Source 1666
Acceptable Financing Cash, FHA, Conventional, VA
Listing Terms Cash, FHA, Conventional, VA
Financing Cash,FHA,Conventional,VA
Special Listing Condition Standard


Find out why customers are choosing LPT Realty to meet their real estate needs






