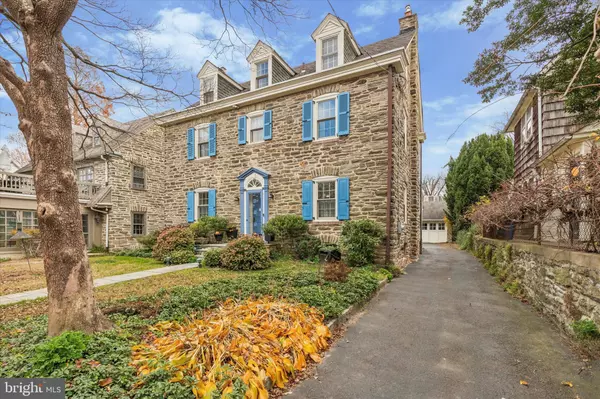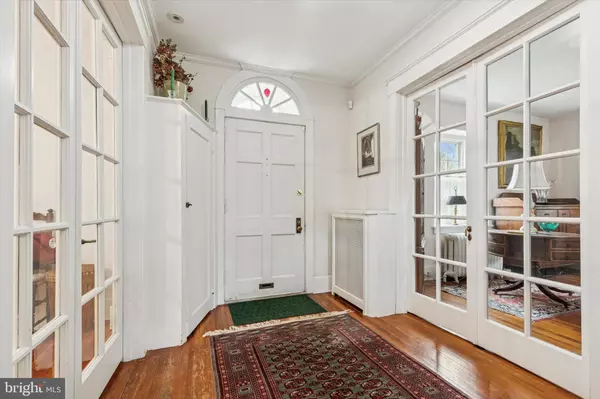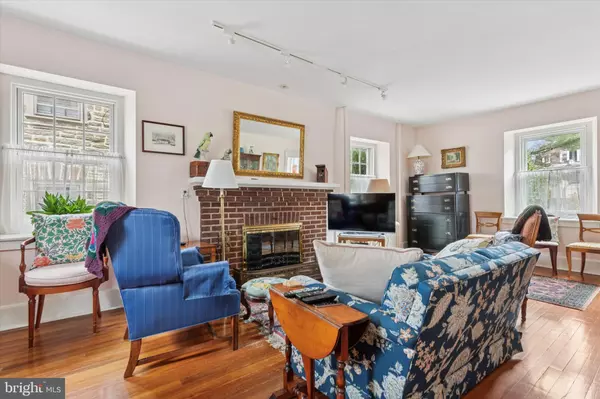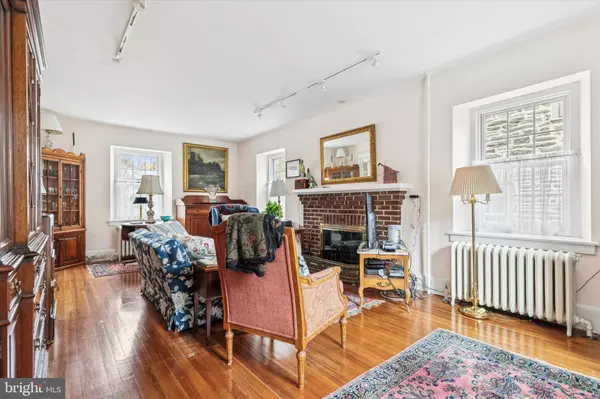
5 Beds
3 Baths
2,775 SqFt
5 Beds
3 Baths
2,775 SqFt
Open House
Sun Nov 23, 1:00pm - 3:00pm
Key Details
Property Type Single Family Home
Sub Type Detached
Listing Status Coming Soon
Purchase Type For Sale
Square Footage 2,775 sqft
Price per Sqft $315
Subdivision None Available
MLS Listing ID PAPH2539752
Style Colonial
Bedrooms 5
Full Baths 2
Half Baths 1
HOA Y/N N
Abv Grd Liv Area 2,775
Year Built 1925
Available Date 2025-11-22
Annual Tax Amount $10,067
Tax Year 2025
Lot Size 7,650 Sqft
Acres 0.18
Lot Dimensions 51.00 x 150.00
Property Sub-Type Detached
Source BRIGHT
Property Description
Location
State PA
County Philadelphia
Area 19119 (19119)
Zoning RSA3
Rooms
Basement Unfinished
Interior
Interior Features Combination Kitchen/Dining, Kitchen - Island, Kitchen - Eat-In, Wood Floors
Hot Water Natural Gas
Heating Hot Water
Cooling Central A/C
Fireplaces Number 1
Fireplaces Type Gas/Propane
Inclusions Refrigerator, washer and dryer all in 'as is' condition with no monetary value.
Fireplace Y
Heat Source Natural Gas
Laundry Lower Floor
Exterior
Parking Features Garage - Front Entry
Garage Spaces 5.0
Utilities Available Cable TV, Electric Available, Natural Gas Available
Water Access N
Accessibility None
Total Parking Spaces 5
Garage Y
Building
Story 3
Foundation Stone
Above Ground Finished SqFt 2775
Sewer Public Sewer
Water Public
Architectural Style Colonial
Level or Stories 3
Additional Building Above Grade, Below Grade
New Construction N
Schools
High Schools Germantown
School District Philadelphia City
Others
Pets Allowed Y
Senior Community No
Tax ID 223152900
Ownership Fee Simple
SqFt Source 2775
Security Features Security System
Horse Property N
Special Listing Condition Standard
Pets Allowed No Pet Restrictions


Find out why customers are choosing LPT Realty to meet their real estate needs






