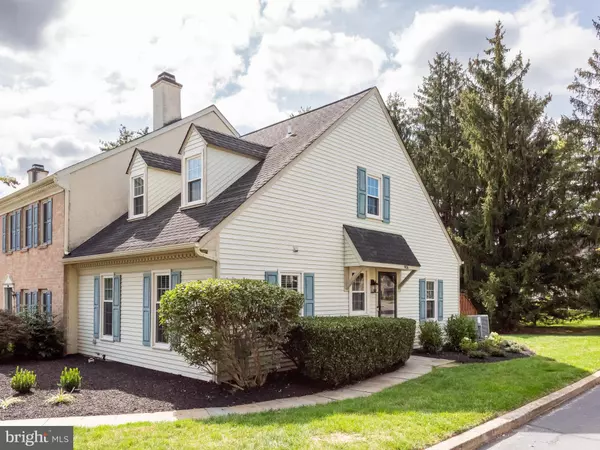
2 Beds
2 Baths
2,084 SqFt
2 Beds
2 Baths
2,084 SqFt
Key Details
Property Type Townhouse
Sub Type End of Row/Townhouse
Listing Status Active
Purchase Type For Rent
Square Footage 2,084 sqft
Subdivision Pickering Pointe
MLS Listing ID PACT2110338
Style Colonial
Bedrooms 2
Full Baths 2
HOA Y/N N
Abv Grd Liv Area 1,584
Year Built 1984
Lot Size 777 Sqft
Acres 0.02
Property Sub-Type End of Row/Townhouse
Source BRIGHT
Property Description
the heart of Chester Springs, walking distance to restaurants and shopping. This spacious end unit includes 2 bedrooms PLUS a loft, 2 full baths, AND a large finished basement. This home offers convenient one level living but also blends style, functionality, and comfort across three finished levels. From the foyer landing, step into the family room where a vaulted ceiling, exposed beams, and a cozy wood-burning fireplace create an impressive yet welcoming space. The open layout flows right into the beautifully updated kitchen featuring creamy off white solid wood cabinets with soft close doors and drawers, taj mahal quartz countertops, zellige tile backsplash, stainless steel appliances, and ample cabinetry for
storage. This renovation was done thoughtfully with convenience and functionality in mind - a double trash pull out to the left of the sink, and the dishwasher to the right. The eat-in dining area allows for a bench seat against the wall with a table and chairs, plus a sliding door leads to the deck that overlooks the yard for your 2 and 4-legged family members to enjoy. Back inside, the main-level primary bedroom is tucked privately down the hall with a walk-in closet and easy access to the spacious hallway bathroom with a dual-sink vanity and stall shower. An entry coat closet (or pantry closet) completes this floor. Upstairs, the loft overlooks the family room below and offers flexible space for a home office, playroom, library, etc. The second bedroom features charming beadboard accents, a large walk-in closet, and its own full bathroom with a tub/shower combo. Even more living space awaits in the finished basement -
ideal for a gym, media room, play area, or bonus hangout. An unfinished section holds the laundry, utilities, and plenty of space for storage. Two assigned parking spaces included. Located in the sought-after Downingtown Area School District and just minutes to amazing Chester Country restaurants (Limoncello, White Dog Café), grocery stores, community parks, major routes (100, 113, 401, PA Turnpike), and everyday conveniences. Move right in and enjoy low-maintenance living in a beautifully updated
home in an unbeatable location! Tenant pays electric, water and renter's insurance. Landlord pays trash and sewer, as well as the HOA fees which cover common area maintenance, lawn care and snow removal. First month's rent and security deposit due at signing.
Location
State PA
County Chester
Area Uwchlan Twp (10333)
Zoning R1
Rooms
Basement Full, Fully Finished
Main Level Bedrooms 1
Interior
Interior Features Ceiling Fan(s), Exposed Beams, Floor Plan - Open, Walk-in Closet(s), Upgraded Countertops, Bathroom - Tub Shower, Bathroom - Stall Shower, Entry Level Bedroom, Family Room Off Kitchen, Kitchen - Eat-In, Recessed Lighting
Hot Water Electric
Heating Heat Pump(s)
Cooling Central A/C
Fireplaces Number 1
Fireplaces Type Wood
Equipment Dryer, Dishwasher, Refrigerator, Washer, Microwave, Stainless Steel Appliances, Extra Refrigerator/Freezer, Freezer
Fireplace Y
Appliance Dryer, Dishwasher, Refrigerator, Washer, Microwave, Stainless Steel Appliances, Extra Refrigerator/Freezer, Freezer
Heat Source Electric
Laundry Has Laundry
Exterior
Exterior Feature Deck(s)
Garage Spaces 2.0
Water Access N
Accessibility None
Porch Deck(s)
Total Parking Spaces 2
Garage N
Building
Story 2
Foundation Slab
Above Ground Finished SqFt 1584
Sewer Public Sewer
Water Public
Architectural Style Colonial
Level or Stories 2
Additional Building Above Grade, Below Grade
New Construction N
Schools
School District Downingtown Area
Others
Pets Allowed Y
HOA Fee Include Common Area Maintenance,Lawn Maintenance,Trash,Snow Removal,Sewer
Senior Community No
Tax ID 33-01 -0232
Ownership Other
SqFt Source 2084
Pets Allowed Case by Case Basis


Find out why customers are choosing LPT Realty to meet their real estate needs






