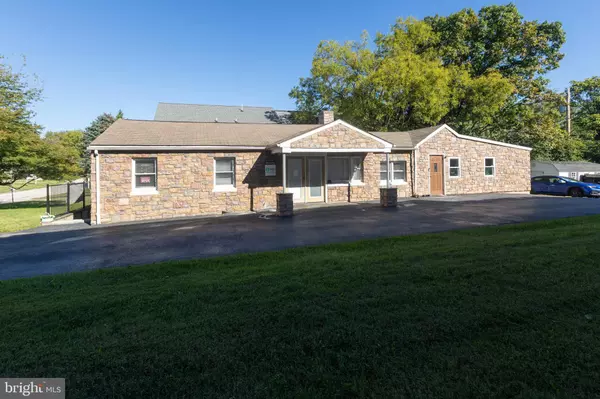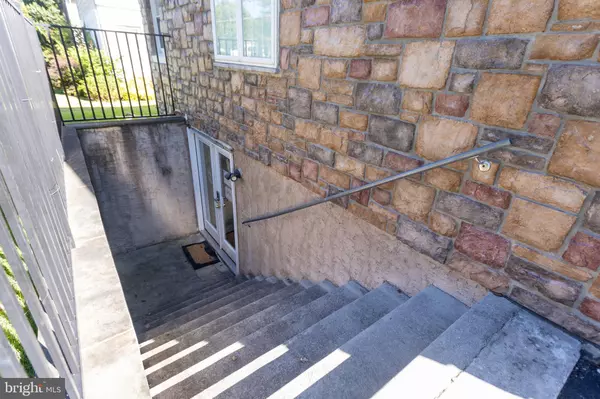
0.25 Acres Lot
0.25 Acres Lot
Key Details
Property Type Multi-Family
Sub Type Detached
Listing Status Under Contract
Purchase Type For Sale
Subdivision Henderson Park
MLS Listing ID PAMC2156590
Style Ranch/Rambler
Year Built 1952
Annual Tax Amount $5,784
Tax Year 2025
Lot Size 0.253 Acres
Acres 0.25
Lot Dimensions 60.00 x 0.00
Property Sub-Type Detached
Source BRIGHT
Property Description
Location
State PA
County Montgomery
Area Upper Merion Twp (10658)
Zoning C-O COMMERCIAL OFFICE
Interior
Hot Water Natural Gas
Heating None
Cooling Central A/C
Fireplace N
Heat Source Natural Gas
Exterior
Garage Spaces 12.0
Water Access N
Accessibility None
Total Parking Spaces 12
Garage N
Building
Foundation Block
Sewer Public Sewer
Water Public
Architectural Style Ranch/Rambler
Additional Building Above Grade, Below Grade
New Construction N
Schools
Middle Schools U Merion
High Schools U Merion
School District Upper Merion Area
Others
Tax ID 58-00-11215-004
Ownership Fee Simple
Special Listing Condition Standard


Find out why customers are choosing LPT Realty to meet their real estate needs






