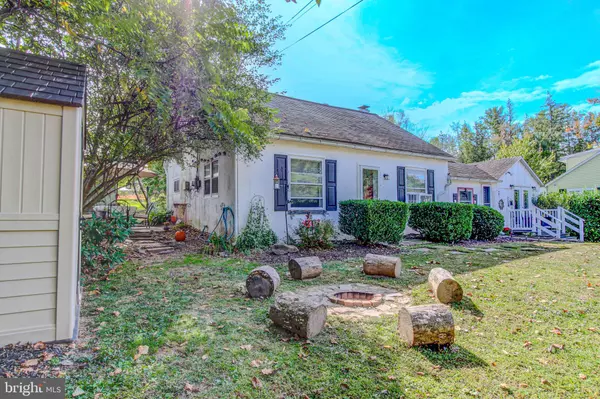
3 Beds
1 Bath
1,176 SqFt
3 Beds
1 Bath
1,176 SqFt
Key Details
Property Type Single Family Home
Sub Type Detached
Listing Status Pending
Purchase Type For Sale
Square Footage 1,176 sqft
Price per Sqft $263
Subdivision None Available
MLS Listing ID PAMC2157612
Style Cape Cod
Bedrooms 3
Full Baths 1
HOA Y/N N
Abv Grd Liv Area 1,176
Year Built 1952
Annual Tax Amount $4,002
Tax Year 2025
Lot Size 6,750 Sqft
Acres 0.15
Lot Dimensions 75.00 x 0.00
Property Sub-Type Detached
Source BRIGHT
Property Description
This home features a variety of rooms and uses that may surprise one based on the square footage.
The downstairs of the home has a large living room that had previously been used as a bedroom as well as a large entry way, dining room and kitchen. This level also has a full bathroom, utility/laundry room as well as another possible bedroom that is currently being utilized as a formal dining room.
The upstairs of the home is where the primary bedroom and a secondary bedroom are located as well as a shared sitting room that is currently set up as a playroom.
Be made aware that there is virtually no backyard to the property which contributes to easier yard maintenance but there are still a couple of areas off to the side for lounging around and entertaining.
Convenient to major routes, shopping and only moments away from Green Lane Park, this may be one worth taking a look.
Location
State PA
County Montgomery
Area Marlborough Twp (10645)
Zoning R1
Rooms
Other Rooms Living Room, Dining Room, Primary Bedroom, Sitting Room, Bedroom 2, Bedroom 3, Kitchen, Utility Room
Main Level Bedrooms 1
Interior
Hot Water Oil
Heating Radiator
Cooling Window Unit(s)
Inclusions Washer, Dryer, Kitchen Refrigerator, Additional Refrigerator in Utility Room
Fireplace N
Heat Source Oil
Exterior
Garage Spaces 4.0
Water Access N
Accessibility None
Total Parking Spaces 4
Garage N
Building
Story 1.5
Foundation Slab
Above Ground Finished SqFt 1176
Sewer Public Sewer
Water Well
Architectural Style Cape Cod
Level or Stories 1.5
Additional Building Above Grade, Below Grade
New Construction N
Schools
School District Upper Perkiomen
Others
Senior Community No
Tax ID 45-00-01969-002
Ownership Fee Simple
SqFt Source 1176
Special Listing Condition Standard


Find out why customers are choosing LPT Realty to meet their real estate needs






