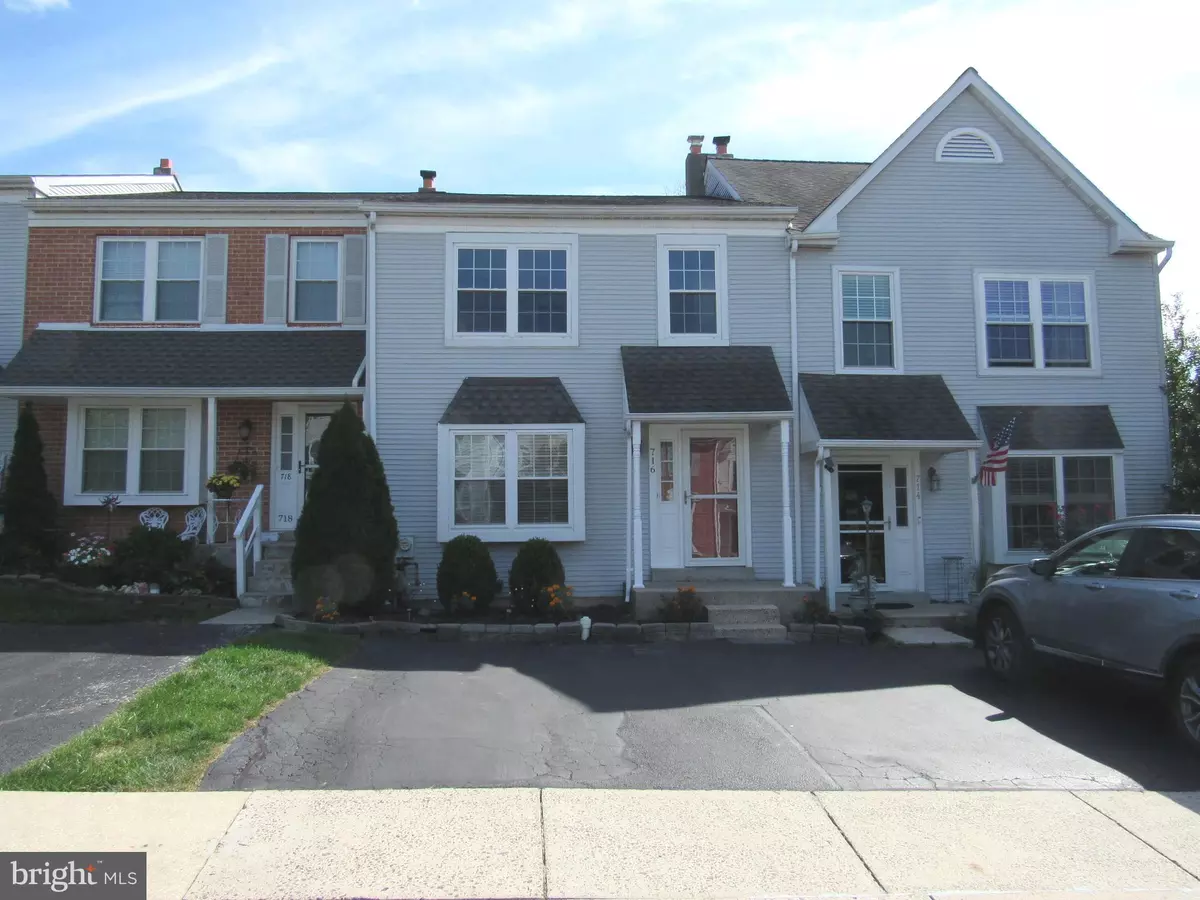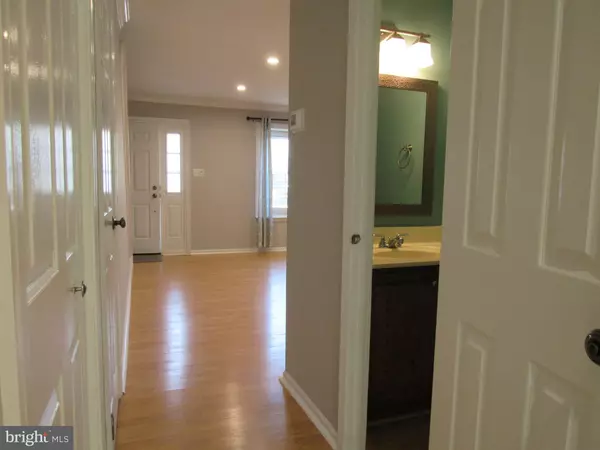
2 Beds
2 Baths
1,472 SqFt
2 Beds
2 Baths
1,472 SqFt
Key Details
Property Type Townhouse
Sub Type Interior Row/Townhouse
Listing Status Active
Purchase Type For Rent
Square Footage 1,472 sqft
Subdivision Regents Park
MLS Listing ID PAMC2157590
Style Traditional
Bedrooms 2
Full Baths 1
Half Baths 1
HOA Y/N Y
Abv Grd Liv Area 1,472
Year Built 1987
Lot Size 2,263 Sqft
Acres 0.05
Lot Dimensions 20.00 x 0.00
Property Sub-Type Interior Row/Townhouse
Source BRIGHT
Property Description
Location
State PA
County Montgomery
Area West Norriton Twp (10663)
Zoning RESIDENTIAL
Rooms
Basement Full
Interior
Interior Features Kitchen - Island, Skylight(s), Ceiling Fan(s), Dining Area
Hot Water Natural Gas
Heating Forced Air
Cooling Central A/C
Equipment Oven - Self Cleaning, Dishwasher, Disposal, Refrigerator, Dryer - Electric, Washer
Furnishings No
Fireplace N
Appliance Oven - Self Cleaning, Dishwasher, Disposal, Refrigerator, Dryer - Electric, Washer
Heat Source Natural Gas
Laundry Basement
Exterior
Exterior Feature Patio(s)
Garage Spaces 2.0
Utilities Available Cable TV
Water Access N
Accessibility None
Porch Patio(s)
Total Parking Spaces 2
Garage N
Building
Lot Description Front Yard, Rear Yard
Story 2
Foundation Concrete Perimeter
Above Ground Finished SqFt 1472
Sewer Public Sewer
Water Public
Architectural Style Traditional
Level or Stories 2
Additional Building Above Grade, Below Grade
Structure Type Cathedral Ceilings
New Construction N
Schools
School District Norristown Area
Others
Pets Allowed Y
Senior Community No
Tax ID 63-00-07417-683
Ownership Other
SqFt Source 1472
Miscellaneous Common Area Maintenance,Grounds Maintenance,HOA/Condo Fee
Horse Property N
Pets Allowed Cats OK, Dogs OK


Find out why customers are choosing LPT Realty to meet their real estate needs






