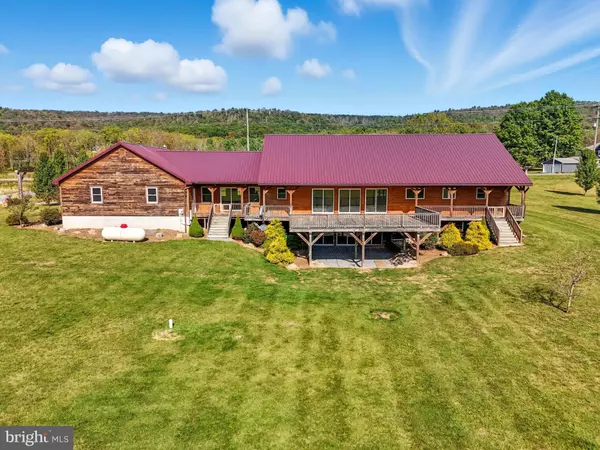
5 Beds
3 Baths
3,836 SqFt
5 Beds
3 Baths
3,836 SqFt
Open House
Sat Oct 11, 11:30am - 1:00pm
Sun Oct 12, 2:00pm - 4:00pm
Key Details
Property Type Single Family Home
Sub Type Detached
Listing Status Active
Purchase Type For Sale
Square Footage 3,836 sqft
Price per Sqft $247
Subdivision None Available
MLS Listing ID PACE2514974
Style Ranch/Rambler
Bedrooms 5
Full Baths 3
HOA Y/N N
Abv Grd Liv Area 2,108
Year Built 2017
Annual Tax Amount $4,757
Tax Year 2024
Lot Size 11.640 Acres
Acres 11.64
Lot Dimensions 0.00 x 0.00
Property Sub-Type Detached
Source BRIGHT
Property Description
Set on 11.64 flat, usable acres, this custom Pine home offers space, versatility, and comfort inside and out. With 5 bedrooms and 3 full baths, the home is designed with two complete one-level living areas—each featuring its own kitchen, stainless steel appliances, laundry, and open living space. On the main floor, the light-filled owner's suite includes a luxurious walk-in shower and direct access to the wraparound deck, perfect for morning coffee or evening sunsets. Two additional bedrooms, a large bonus room, and thoughtful touches like ceiling fans in every room and abundant closet space make the home both functional and inviting.
The finished daylight walkout level is ideal for extended family, guests, or entertaining, offering two bedrooms, a full bath, living and dining areas, plus a wine cellar or pantry. With an attached 4-car garage, two laundry rooms, and plenty of storage, convenience is built into every corner.
Outside, the acreage invites endless possibilities—bring your horses or livestock, or create your dream barn or outbuilding. Whether you're seeking a private retreat or room to grow, this property delivers the perfect blend of peace, practicality, and country charm.
Location
State PA
County Centre
Area Gregg Twp (16421)
Zoning AG
Rooms
Other Rooms Living Room, Dining Room, Primary Bedroom, Bedroom 2, Bedroom 3, Bedroom 4, Bedroom 5, Kitchen, Laundry, Utility Room, Bathroom 2, Bathroom 3, Bonus Room, Primary Bathroom
Basement Fully Finished
Main Level Bedrooms 3
Interior
Hot Water Instant Hot Water
Heating Radiant
Cooling Ceiling Fan(s)
Flooring Luxury Vinyl Plank
Inclusions all appliances, and barstools
Fireplace N
Heat Source Propane - Leased
Exterior
Parking Features Covered Parking, Garage - Side Entry
Garage Spaces 5.0
Water Access N
Roof Type Metal
Accessibility >84\" Garage Door
Attached Garage 4
Total Parking Spaces 5
Garage Y
Building
Story 2
Foundation Concrete Perimeter
Above Ground Finished SqFt 2108
Sewer On Site Septic
Water Well
Architectural Style Ranch/Rambler
Level or Stories 2
Additional Building Above Grade, Below Grade
New Construction N
Schools
School District Penns Valley Area
Others
Senior Community No
Tax ID 21-003-,025G,0000-
Ownership Fee Simple
SqFt Source 3836
Acceptable Financing Cash, Conventional, VA
Listing Terms Cash, Conventional, VA
Financing Cash,Conventional,VA
Special Listing Condition Standard


Find out why customers are choosing LPT Realty to meet their real estate needs






