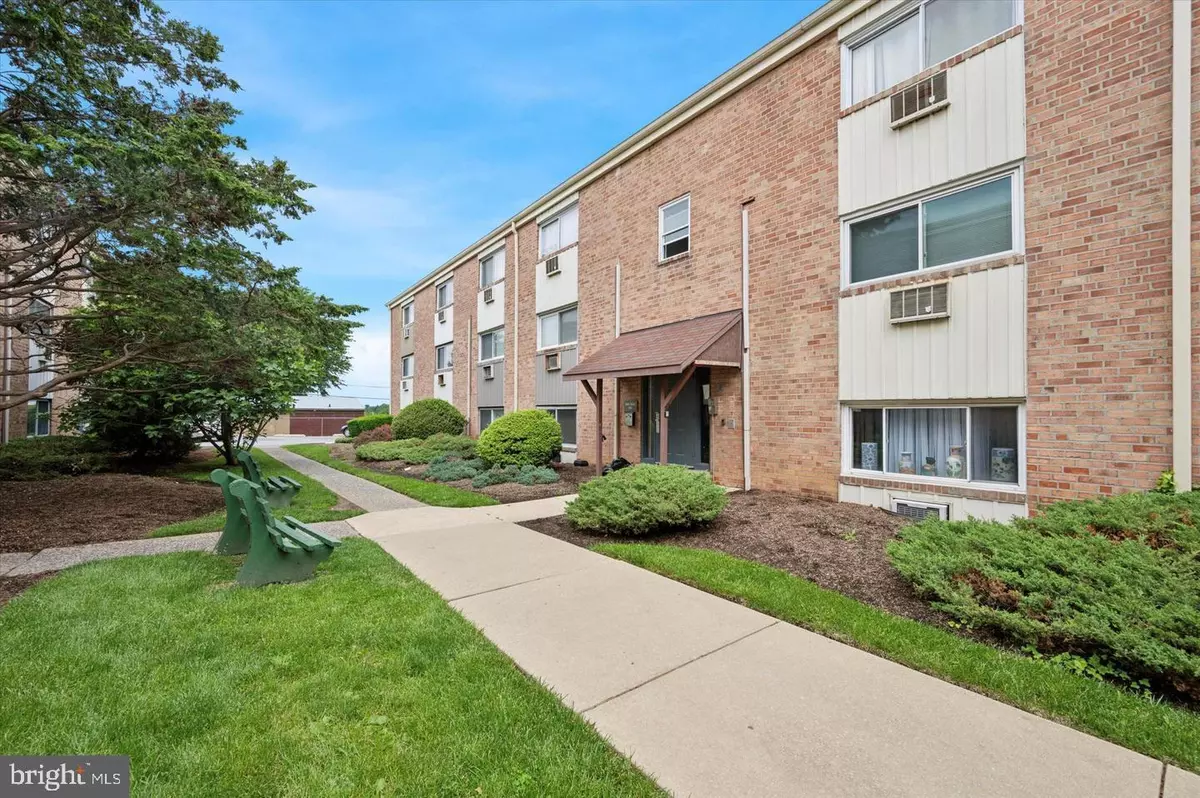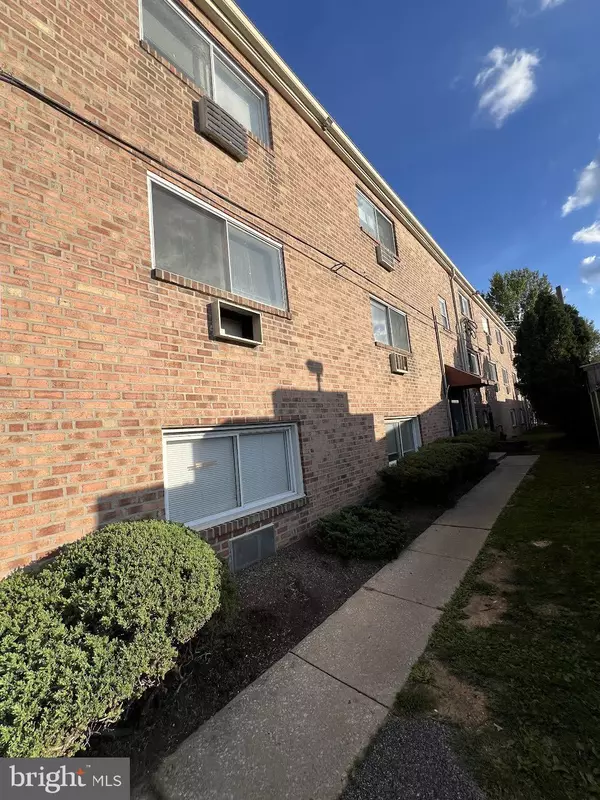
1 Bed
1 Bath
736 SqFt
1 Bed
1 Bath
736 SqFt
Key Details
Property Type Single Family Home, Condo
Sub Type Unit/Flat/Apartment
Listing Status Pending
Purchase Type For Sale
Square Footage 736 sqft
Price per Sqft $149
Subdivision Kirklyn
MLS Listing ID PADE2101704
Style Bi-level
Bedrooms 1
Full Baths 1
HOA Fees $235/mo
HOA Y/N Y
Abv Grd Liv Area 736
Year Built 1970
Annual Tax Amount $2,109
Tax Year 2024
Lot Dimensions 0.00 x 0.00
Property Sub-Type Unit/Flat/Apartment
Source BRIGHT
Property Description
Rarely available 1-bedroom unit at the highly sought-after Birchwood Condominiums. Move right into this beautifully maintained and freshly painted 1-bedroom unit. a modern kitchen, and an updated bathroom—offering a truly turnkey living experience, this inviting condo boasts one generously sized one bedroom with large closets, along with additional storage including a coat closet and pantry in the living and kitchen area. Enjoy the convenience of on-site laundry and extra basement storage, plus the comfort of two included air conditioning units. The well-managed condo association covers water, sewer, trash removal, snow removal, building insurance, common area upkeep, and exterior maintenance—offering peace of mind and hassle-free living. The large parking lot ensures ample parking for everyone. Perfectly situated near major roads and public transportation, this condo offers both comfort and a central location. Why pay rent when you can own for less? Start building equity today in this affordable, move-in ready home that blends convenience, value, and easy living. Close to 69th st train station and center city Philadelphia.Homeowners Association Takes Care of Everything, So Forget Yard Work & Shoveling Snow...Just Enjoy the Flowered, Shaded, Benched Courtyard Common Area. Plenty of Parking. Laundry Room & Storage in Lower Level. Convenient to Transportation, Shopping, Schools & Dining.
Very easy to show!!
Call listing agent for any questions>>>
Location
State PA
County Delaware
Area Upper Darby Twp (10416)
Zoning R-10
Rooms
Basement Fully Finished
Main Level Bedrooms 1
Interior
Hot Water Natural Gas
Heating Hot Water
Cooling Wall Unit, Window Unit(s)
Fireplace N
Heat Source Natural Gas
Exterior
Amenities Available Fencing, Laundry Facilities
Water Access N
Accessibility 32\"+ wide Doors
Garage N
Building
Story 3
Unit Features Garden 1 - 4 Floors
Above Ground Finished SqFt 736
Sewer Public Sewer
Water Public
Architectural Style Bi-level
Level or Stories 3
Additional Building Above Grade, Below Grade
New Construction N
Schools
School District Upper Darby
Others
HOA Fee Include Alarm System,All Ground Fee,Common Area Maintenance,Laundry,Lawn Maintenance,Management,Road Maintenance,Sewer,Snow Removal,Trash,Water
Senior Community No
Tax ID 16-06-01297-82
Ownership Fee Simple
SqFt Source 736
Acceptable Financing Cash, Conventional, FHA, VA
Listing Terms Cash, Conventional, FHA, VA
Financing Cash,Conventional,FHA,VA
Special Listing Condition Standard


Find out why customers are choosing LPT Realty to meet their real estate needs






