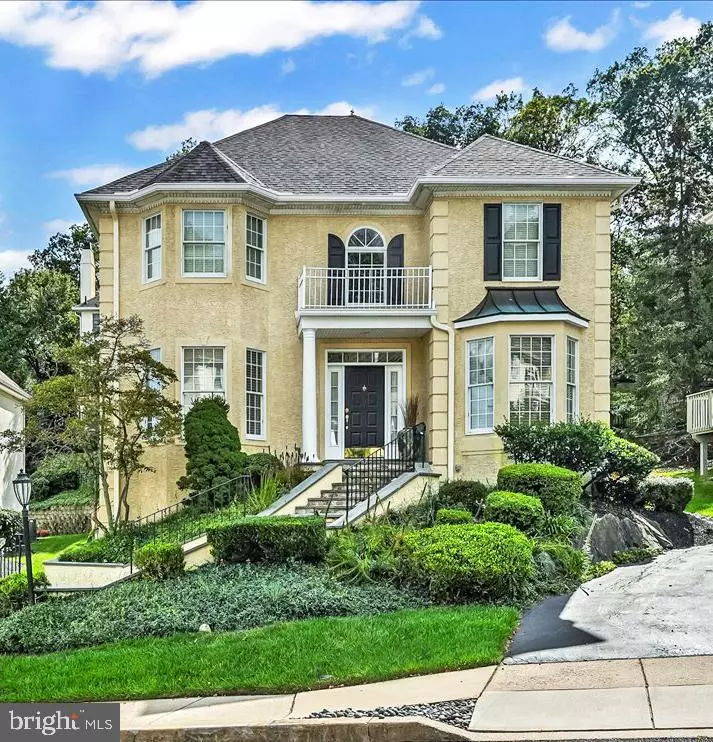
4 Beds
4 Baths
3,659 SqFt
4 Beds
4 Baths
3,659 SqFt
Key Details
Property Type Single Family Home
Sub Type Detached
Listing Status Active
Purchase Type For Sale
Square Footage 3,659 sqft
Price per Sqft $218
Subdivision Merion Hill
MLS Listing ID PAMC2157880
Style Colonial
Bedrooms 4
Full Baths 3
Half Baths 1
HOA Fees $310/mo
HOA Y/N Y
Abv Grd Liv Area 2,685
Year Built 1998
Available Date 2025-10-09
Annual Tax Amount $8,527
Tax Year 2025
Lot Size 1,490 Sqft
Acres 0.03
Lot Dimensions 35.00 x 45.00
Property Sub-Type Detached
Source BRIGHT
Property Description
Location
State PA
County Montgomery
Area West Conshohocken Boro (10624)
Zoning 1101 RESIDENTIAL 1 FAMILY
Rooms
Other Rooms Living Room, Dining Room, Sitting Room, Kitchen, Family Room, Recreation Room, Hobby Room, Half Bath
Basement Fully Finished
Interior
Hot Water Natural Gas
Cooling Central A/C
Fireplaces Number 1
Fireplaces Type Gas/Propane
Fireplace Y
Heat Source Natural Gas
Exterior
Parking Features Garage - Side Entry, Garage Door Opener, Inside Access
Garage Spaces 5.0
Water Access N
Roof Type Asphalt
Accessibility None
Attached Garage 2
Total Parking Spaces 5
Garage Y
Building
Story 2
Foundation Concrete Perimeter
Above Ground Finished SqFt 2685
Sewer Public Sewer
Water Public
Architectural Style Colonial
Level or Stories 2
Additional Building Above Grade, Below Grade
New Construction N
Schools
School District Upper Merion Area
Others
Pets Allowed Y
HOA Fee Include Common Area Maintenance,Lawn Maintenance,Snow Removal
Senior Community No
Tax ID 24-00-02449-065
Ownership Fee Simple
SqFt Source 3659
Special Listing Condition Standard
Pets Allowed No Pet Restrictions


Find out why customers are choosing LPT Realty to meet their real estate needs






