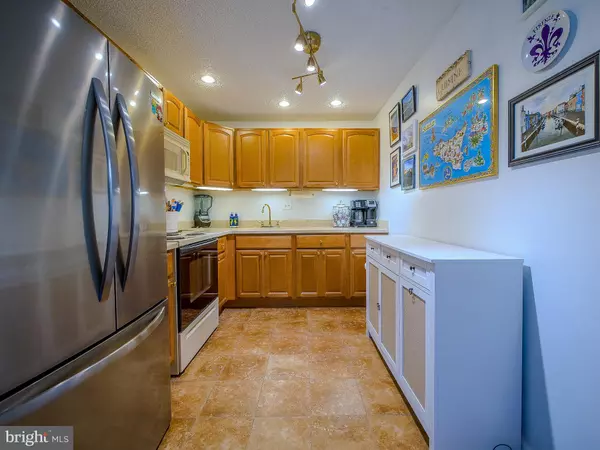
2 Beds
2 Baths
1,138 SqFt
2 Beds
2 Baths
1,138 SqFt
Key Details
Property Type Condo
Sub Type Condo/Co-op
Listing Status Active
Purchase Type For Sale
Square Footage 1,138 sqft
Price per Sqft $241
Subdivision Holly House
MLS Listing ID PADE2101800
Style Unit/Flat
Bedrooms 2
Full Baths 2
Condo Fees $392/mo
HOA Y/N N
Abv Grd Liv Area 1,138
Year Built 1973
Available Date 2025-10-09
Annual Tax Amount $3,585
Tax Year 2025
Property Sub-Type Condo/Co-op
Source BRIGHT
Property Description
This beautifully maintained 2-bedroom, 2-bath main-floor condo offers the perfect blend of comfort, style, and convenience. Step inside to find a bright, open-concept living and dining area that flows effortlessly to your private patio—ideal for morning coffee or evening relaxation.
The home features an updated bathroom, spacious bedrooms, and a well-kept kitchen that retains its charming, original character. Fresh, clean, and move-in ready, this unit has been lovingly cared for and provides easy access with no stairs to climb.
Enjoy maintenance-free living in one of Media's most desirable communities, just minutes from downtown shops, restaurants, parks, and public transit. Whether you're downsizing, purchasing your first home, or seeking a convenient lifestyle, Unit 115 at Holly House is the perfect fit.
Location
State PA
County Delaware
Area Media Boro (10426)
Zoning RES
Rooms
Main Level Bedrooms 2
Interior
Hot Water Electric
Cooling Central A/C
Fireplace N
Heat Source Electric
Laundry Main Floor, Common
Exterior
Garage Spaces 1.0
Amenities Available Pool - Outdoor
Water Access N
Accessibility None
Total Parking Spaces 1
Garage N
Building
Story 1
Unit Features Mid-Rise 5 - 8 Floors
Above Ground Finished SqFt 1138
Sewer Public Sewer
Water Public
Architectural Style Unit/Flat
Level or Stories 1
Additional Building Above Grade
New Construction N
Schools
Middle Schools Springton Lake
High Schools Penncrest
School District Rose Tree Media
Others
Pets Allowed N
HOA Fee Include Water,Trash,Snow Removal,Recreation Facility,Pool(s),Lawn Maintenance,Management,Common Area Maintenance
Senior Community No
Tax ID 26-00-01280-15
Ownership Fee Simple
SqFt Source 1138
Acceptable Financing Cash, Conventional, FHA, PHFA, VA
Listing Terms Cash, Conventional, FHA, PHFA, VA
Financing Cash,Conventional,FHA,PHFA,VA
Special Listing Condition Standard


Find out why customers are choosing LPT Realty to meet their real estate needs






