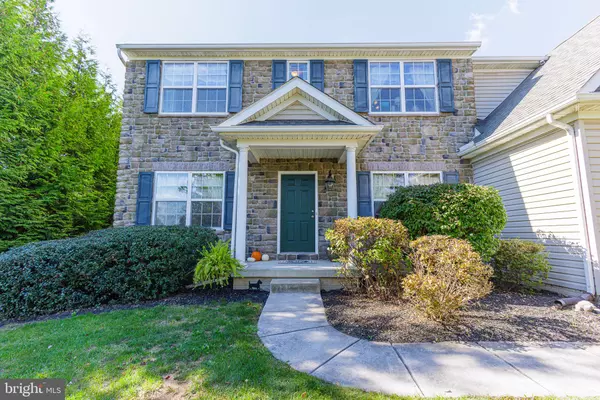
4 Beds
3 Baths
2,682 SqFt
4 Beds
3 Baths
2,682 SqFt
Key Details
Property Type Single Family Home
Sub Type Detached
Listing Status Coming Soon
Purchase Type For Sale
Square Footage 2,682 sqft
Price per Sqft $171
Subdivision Aylesbury
MLS Listing ID PAYK2091546
Style Colonial
Bedrooms 4
Full Baths 2
Half Baths 1
HOA Fees $41/qua
HOA Y/N Y
Abv Grd Liv Area 2,682
Year Built 2009
Available Date 2025-10-10
Annual Tax Amount $9,261
Tax Year 2025
Lot Size 0.531 Acres
Acres 0.53
Property Sub-Type Detached
Source BRIGHT
Property Description
All the bedrooms are upstairs. The primary bedroom is at the back and connected to two large walk-in closets and a luxurious ensuite bathroom with a soaking tub, two-sink vanity, and separate walk-in shower and separated WC. The other three bedrooms all have large, walk-in closets and are arranged along the balcony overlooking the family room.
The unfinished basement affords an opportunity for a fifth bedroom or additional living space. The back deck off of the kitchen has ample room for your gas grill and outdoor dining, as it overlooks the large back yard with mature trees of diverse species. The view farther out of the neighbors is land and woods. Neighbors to the left are screened by a large row of trees and the neighbors to the right are sheltered by a tidy white fence, providing the optimum balance of privacy and seclusion with a friendly neighborhood where the houses are rarely for sale.
Location
State PA
County York
Area North Codorus Twp (15240)
Zoning RESIDENTIAL
Direction East
Rooms
Other Rooms Living Room, Dining Room, Bedroom 2, Bedroom 3, Bedroom 4, Family Room, Basement, Foyer, Bedroom 1, Office, Bathroom 1, Bathroom 2
Basement Poured Concrete
Interior
Interior Features Built-Ins, Carpet, Ceiling Fan(s), Combination Kitchen/Living, Dining Area, Formal/Separate Dining Room, Kitchen - Island, Kitchen - Table Space, Sound System, Walk-in Closet(s), Bathroom - Soaking Tub
Hot Water Electric
Heating Forced Air
Cooling Central A/C
Flooring Hardwood, Carpet
Fireplaces Number 1
Equipment Built-In Microwave, Dishwasher, Disposal, Dryer - Electric, Oven/Range - Gas, Stainless Steel Appliances, Washer, Refrigerator
Fireplace Y
Window Features Insulated
Appliance Built-In Microwave, Dishwasher, Disposal, Dryer - Electric, Oven/Range - Gas, Stainless Steel Appliances, Washer, Refrigerator
Heat Source Natural Gas
Exterior
Parking Features Garage - Side Entry, Garage Door Opener, Inside Access
Garage Spaces 2.0
Amenities Available None
Water Access N
View Trees/Woods
Roof Type Other
Accessibility None
Attached Garage 2
Total Parking Spaces 2
Garage Y
Building
Lot Description Cleared
Story 2
Foundation Block
Above Ground Finished SqFt 2682
Sewer Public Sewer
Water Public
Architectural Style Colonial
Level or Stories 2
Additional Building Above Grade
New Construction N
Schools
Elementary Schools New Salem
Middle Schools Spring Grove Area
High Schools Spring Grove Area
School District Spring Grove Area
Others
HOA Fee Include Common Area Maintenance
Senior Community No
Tax ID 40-000-16-0007-00-00000
Ownership Fee Simple
SqFt Source 2682
Security Features Smoke Detector
Acceptable Financing Conventional
Listing Terms Conventional
Financing Conventional
Special Listing Condition Standard


Find out why customers are choosing LPT Realty to meet their real estate needs






