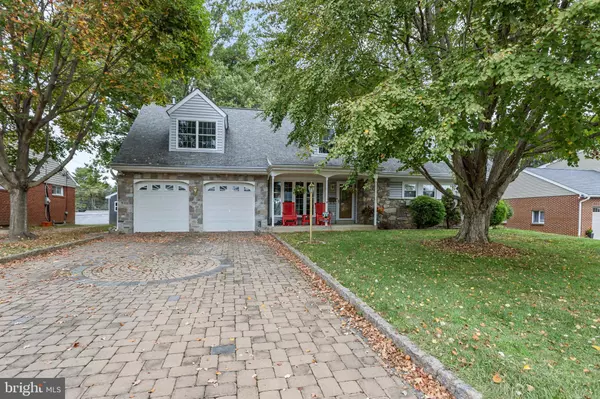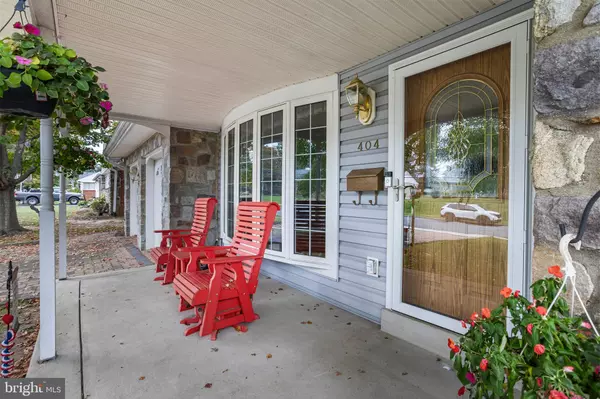
5 Beds
4 Baths
2,107 SqFt
5 Beds
4 Baths
2,107 SqFt
Open House
Sat Oct 11, 11:00am - 12:30pm
Key Details
Property Type Single Family Home
Sub Type Detached
Listing Status Active
Purchase Type For Sale
Square Footage 2,107 sqft
Price per Sqft $296
Subdivision Langford Hills
MLS Listing ID PADE2101748
Style Cape Cod
Bedrooms 5
Full Baths 2
Half Baths 2
HOA Y/N N
Abv Grd Liv Area 2,107
Year Built 1955
Annual Tax Amount $6,545
Tax Year 2024
Lot Size 0.280 Acres
Acres 0.28
Lot Dimensions 86.00 x 138.00
Property Sub-Type Detached
Source BRIGHT
Property Description
This converted stone front Cape Cod is absolutely enormous, stunning, and set on a gorgeous lot in one of the best parts of Marple Township. Pull down this beautiful street into the oversized paver driveway leading up to the two-car attached garage. Walk under the covered front porch and step into the first floor.
First Floor:
Entering through the tiled foyer, you'll find a formal living room to the left with hardwood flooring, flowing into a formal dining room and then into an absolutely beautiful sunroom. The eat-in kitchen is simply fantastic, featuring crown molding, a tile backsplash, Corian countertops, and breathtaking custom inset cabinetry from floor to ceiling, the attention to detail from the tile work to the custom inset is simply remarkable.
Down the hallway, there are three first-floor bedrooms, including the original primary suite with a powder room, and a hall bathroom completes this level.
Off of the dining room is the simply stunning sunroom, added in 2017 this room offers incredible natural light, a gas fireplace, electric heater, and hardwood flooring throughout, this will be one of your favorite parts of this gorgeous home!
Second Floor:
The second-floor addition is truly one-of-a-kind, offering three rooms that can be used as bedrooms. This includes a massive bedroom with vaulted ceilings, perfect for creating an incredible primary suite. 2 walk in walk in closets- one leading to additional attic storage, with pull down steps to the garage. Another bedroom with walk in closet space , and an additional versatile room, along with a hall bathroom, complete the second floor.
Basement:
A fully finished basement offers additional living space, the workshop area with tile flooring, and extra storage as well as utility and laundry room!
Additional Upgrades Include:
Heated two-car attached garage with water faucets and drains for car washing
Flooring updated in 2018 and fresh paint in 2025
Kitchen renovated in 2000, with a new dishwasher and refrigerator in 2023
Tankless water heater (2017), updated electrical panel within the last 10 years
Primary bed powder room updated in 2010, other bathrooms in 1999 with the addition, and the sunroom added in 2017
Exterior:
Off the back of the home, enjoy a small covered side patio and a sunroom overlooking a two-tier backyard with incredible potential.
Local Vibes:
Centrally located in Marple Township, with easy access to Wawa, local spots like Jacquette's Bakery, and close to major arteries. Everything you need is just around the corner.
Location
State PA
County Delaware
Area Marple Twp (10425)
Zoning RES
Rooms
Basement Full, Fully Finished
Main Level Bedrooms 3
Interior
Hot Water Natural Gas
Heating Forced Air
Cooling Central A/C
Fireplaces Number 1
Fireplaces Type Gas/Propane
Inclusions Refrigerator, Washer, Dryer, Ring Doorbell, 3 Sheds - AS IS Condition
Fireplace Y
Heat Source Natural Gas, Electric
Laundry Basement
Exterior
Exterior Feature Porch(es)
Parking Features Garage - Front Entry, Oversized, Inside Access
Garage Spaces 6.0
Water Access N
Accessibility None
Porch Porch(es)
Attached Garage 2
Total Parking Spaces 6
Garage Y
Building
Lot Description Front Yard, Rear Yard, SideYard(s)
Story 2
Foundation Other
Above Ground Finished SqFt 2107
Sewer Public Sewer
Water Public
Architectural Style Cape Cod
Level or Stories 2
Additional Building Above Grade, Below Grade
New Construction N
Schools
Elementary Schools Russell
Middle Schools Paxon Hollow
High Schools Marple Newtown
School District Marple Newtown
Others
Senior Community No
Tax ID 25-00-02441-00
Ownership Fee Simple
SqFt Source 2107
Special Listing Condition Standard


Find out why customers are choosing LPT Realty to meet their real estate needs






