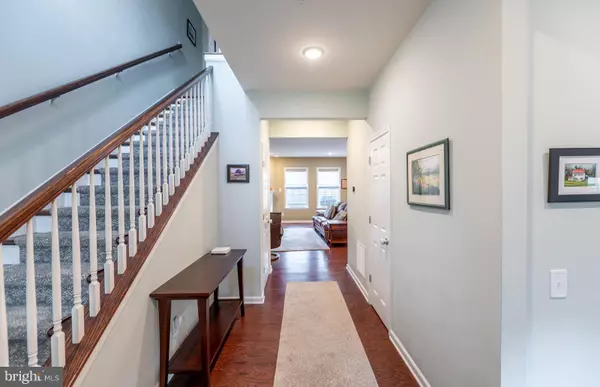
3 Beds
3 Baths
2,548 SqFt
3 Beds
3 Baths
2,548 SqFt
Open House
Sat Oct 11, 12:00pm - 2:00pm
Sun Oct 12, 12:00pm - 2:00pm
Key Details
Property Type Townhouse
Sub Type Interior Row/Townhouse
Listing Status Active
Purchase Type For Sale
Square Footage 2,548 sqft
Price per Sqft $206
Subdivision Court At Chester Sp
MLS Listing ID PACT2111238
Style Traditional
Bedrooms 3
Full Baths 2
Half Baths 1
HOA Fees $199/mo
HOA Y/N Y
Abv Grd Liv Area 2,228
Year Built 2019
Available Date 2025-10-10
Annual Tax Amount $8,391
Tax Year 2025
Lot Size 2,340 Sqft
Acres 0.05
Property Sub-Type Interior Row/Townhouse
Source BRIGHT
Property Description
Location
State PA
County Chester
Area West Vincent Twp (10325)
Zoning RESIDENTIAL
Rooms
Basement Daylight, Full, Garage Access, Heated, Improved, Interior Access, Outside Entrance, Rear Entrance, Walkout Level, Windows
Interior
Interior Features Bathroom - Soaking Tub, Bathroom - Stall Shower, Bathroom - Tub Shower, Carpet, Ceiling Fan(s), Combination Dining/Living, Combination Kitchen/Dining, Combination Kitchen/Living, Crown Moldings, Family Room Off Kitchen, Floor Plan - Open, Kitchen - Gourmet, Kitchen - Island, Pantry, Recessed Lighting, Walk-in Closet(s), Wood Floors
Hot Water Natural Gas
Heating Forced Air
Cooling Central A/C
Flooring Engineered Wood, Carpet, Ceramic Tile
Fireplaces Number 1
Fireplaces Type Corner, Gas/Propane
Inclusions all appliances, EV Charger
Equipment Built-In Microwave, Built-In Range, Dishwasher, Dryer, Oven - Wall, Oven/Range - Gas, Washer, Water Heater
Fireplace Y
Appliance Built-In Microwave, Built-In Range, Dishwasher, Dryer, Oven - Wall, Oven/Range - Gas, Washer, Water Heater
Heat Source Natural Gas
Laundry Upper Floor
Exterior
Exterior Feature Deck(s)
Parking Features Garage - Rear Entry, Basement Garage, Additional Storage Area, Garage Door Opener, Inside Access, Oversized
Garage Spaces 4.0
Water Access N
Accessibility 2+ Access Exits
Porch Deck(s)
Attached Garage 2
Total Parking Spaces 4
Garage Y
Building
Story 2
Foundation Concrete Perimeter
Above Ground Finished SqFt 2228
Sewer Public Sewer
Water Public
Architectural Style Traditional
Level or Stories 2
Additional Building Above Grade, Below Grade
New Construction N
Schools
School District Owen J Roberts
Others
Senior Community No
Tax ID 25-07 -0572
Ownership Fee Simple
SqFt Source 2548
Special Listing Condition Standard


Find out why customers are choosing LPT Realty to meet their real estate needs






