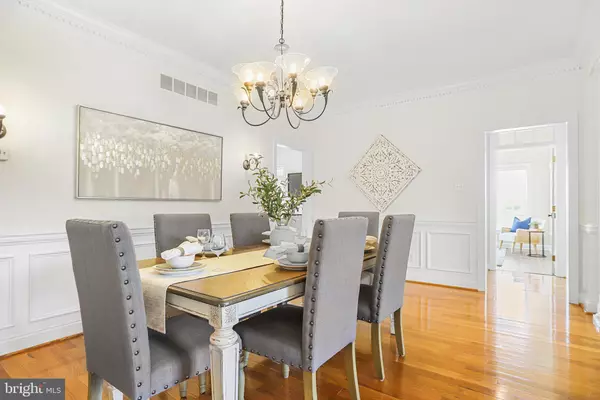
3 Beds
3 Baths
2,409 SqFt
3 Beds
3 Baths
2,409 SqFt
Key Details
Property Type Single Family Home, Townhouse
Sub Type Twin/Semi-Detached
Listing Status Active
Purchase Type For Sale
Square Footage 2,409 sqft
Price per Sqft $224
Subdivision Belmont
MLS Listing ID PADE2101772
Style Ranch/Rambler
Bedrooms 3
Full Baths 3
HOA Fees $260/mo
HOA Y/N Y
Abv Grd Liv Area 2,409
Year Built 2010
Available Date 2025-10-10
Annual Tax Amount $7,942
Tax Year 2024
Lot Dimensions 0.00 x 0.00
Property Sub-Type Twin/Semi-Detached
Source BRIGHT
Property Description
The community of Belmont is well managed and well maintained earning it a Gold Star rating and is a convenient neighborhood close to amenities such as shopping, dining, parks, and more. This ranch home offers a wonderful opportunity for comfortable living, and is situated across from the clubhouse and next to open space for added convenience! Don't miss out – schedule a showing today and envision yourself calling this lovely property home! Please note, the square footage of 2409 is just an estimate.
Location
State PA
County Delaware
Area Bethel Twp (10403)
Zoning RESIDENTIAL
Rooms
Basement Unfinished
Main Level Bedrooms 2
Interior
Interior Features Ceiling Fan(s), Chair Railings, Crown Moldings, Floor Plan - Open, Kitchen - Eat-In, Pantry, Recessed Lighting
Hot Water Natural Gas
Heating Forced Air
Cooling Central A/C
Flooring Ceramic Tile, Carpet, Hardwood
Fireplaces Number 1
Fireplaces Type Gas/Propane
Inclusions Refrigerator, Washer and Dryer
Equipment Built-In Microwave, Dishwasher, Icemaker, Oven/Range - Electric, Refrigerator, Stainless Steel Appliances
Fireplace Y
Appliance Built-In Microwave, Dishwasher, Icemaker, Oven/Range - Electric, Refrigerator, Stainless Steel Appliances
Heat Source Natural Gas
Laundry Main Floor
Exterior
Parking Features Garage - Front Entry, Inside Access, Garage Door Opener, Oversized
Garage Spaces 7.0
Amenities Available Club House
Water Access N
Roof Type Asphalt,Pitched,Shingle
Accessibility None
Attached Garage 2
Total Parking Spaces 7
Garage Y
Building
Story 2
Foundation Concrete Perimeter
Above Ground Finished SqFt 2409
Sewer Public Sewer
Water Public
Architectural Style Ranch/Rambler
Level or Stories 2
Additional Building Above Grade, Below Grade
New Construction N
Schools
School District Garnet Valley
Others
Pets Allowed Y
HOA Fee Include Common Area Maintenance,Health Club,Lawn Maintenance,Management,Snow Removal
Senior Community Yes
Age Restriction 55
Tax ID 03-00-00600-13
Ownership Fee Simple
SqFt Source 2409
Special Listing Condition Standard
Pets Allowed Number Limit


Find out why customers are choosing LPT Realty to meet their real estate needs






