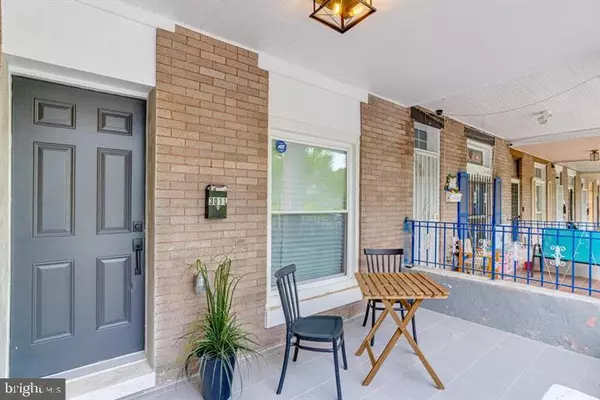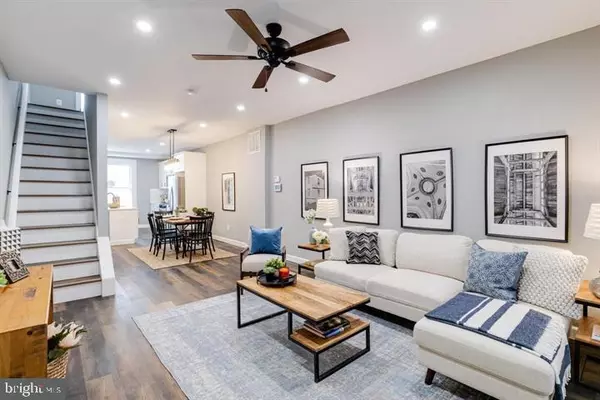
4 Beds
2 Baths
1,988 SqFt
4 Beds
2 Baths
1,988 SqFt
Key Details
Property Type Townhouse
Sub Type Interior Row/Townhouse
Listing Status Active
Purchase Type For Rent
Square Footage 1,988 sqft
Subdivision Highlandtown
MLS Listing ID MDBA2186880
Style Colonial
Bedrooms 4
Full Baths 2
HOA Y/N N
Abv Grd Liv Area 1,176
Year Built 1920
Lot Size 1,650 Sqft
Acres 0.04
Property Sub-Type Interior Row/Townhouse
Source BRIGHT
Property Description
Upstairs, you'll find three spacious bedrooms and a fully updated bathroom with tile finishes and a modern vanity. The finished lower level provides additional living space, ideal for a guest room, office, or recreation area, plus a second full bath and laundry hookups.
Enjoy convenient city living with easy access to Johns Hopkins Hospital, Patterson Park, local dining, shopping, and commuter routes. This move-in ready home offers style, space, and convenience in one of Baltimore's most accessible locations. Photos are from previous listing.
Location
State MD
County Baltimore City
Zoning R-8
Rooms
Basement Fully Finished
Interior
Interior Features Upgraded Countertops, Recessed Lighting, Floor Plan - Open, Ceiling Fan(s), Bathroom - Tub Shower
Hot Water Natural Gas
Heating Central
Cooling Central A/C
Flooring Luxury Vinyl Plank
Equipment Built-In Microwave, Disposal, Exhaust Fan, Oven/Range - Gas, Refrigerator, Stainless Steel Appliances, Stove
Fireplace N
Appliance Built-In Microwave, Disposal, Exhaust Fan, Oven/Range - Gas, Refrigerator, Stainless Steel Appliances, Stove
Heat Source Electric
Laundry Basement
Exterior
Exterior Feature Patio(s)
Fence Wood
Utilities Available Electric Available, Natural Gas Available, Water Available, Sewer Available
Water Access N
Accessibility None
Porch Patio(s)
Garage N
Building
Story 3
Foundation Brick/Mortar
Above Ground Finished SqFt 1176
Sewer Public Sewer
Water Public
Architectural Style Colonial
Level or Stories 3
Additional Building Above Grade, Below Grade
Structure Type Dry Wall
New Construction N
Schools
School District Baltimore City Public Schools
Others
Pets Allowed N
Senior Community No
Tax ID 0306181714 150A
Ownership Other
SqFt Source 1988
Security Features Carbon Monoxide Detector(s),Security System,Smoke Detector


Find out why customers are choosing LPT Realty to meet their real estate needs






