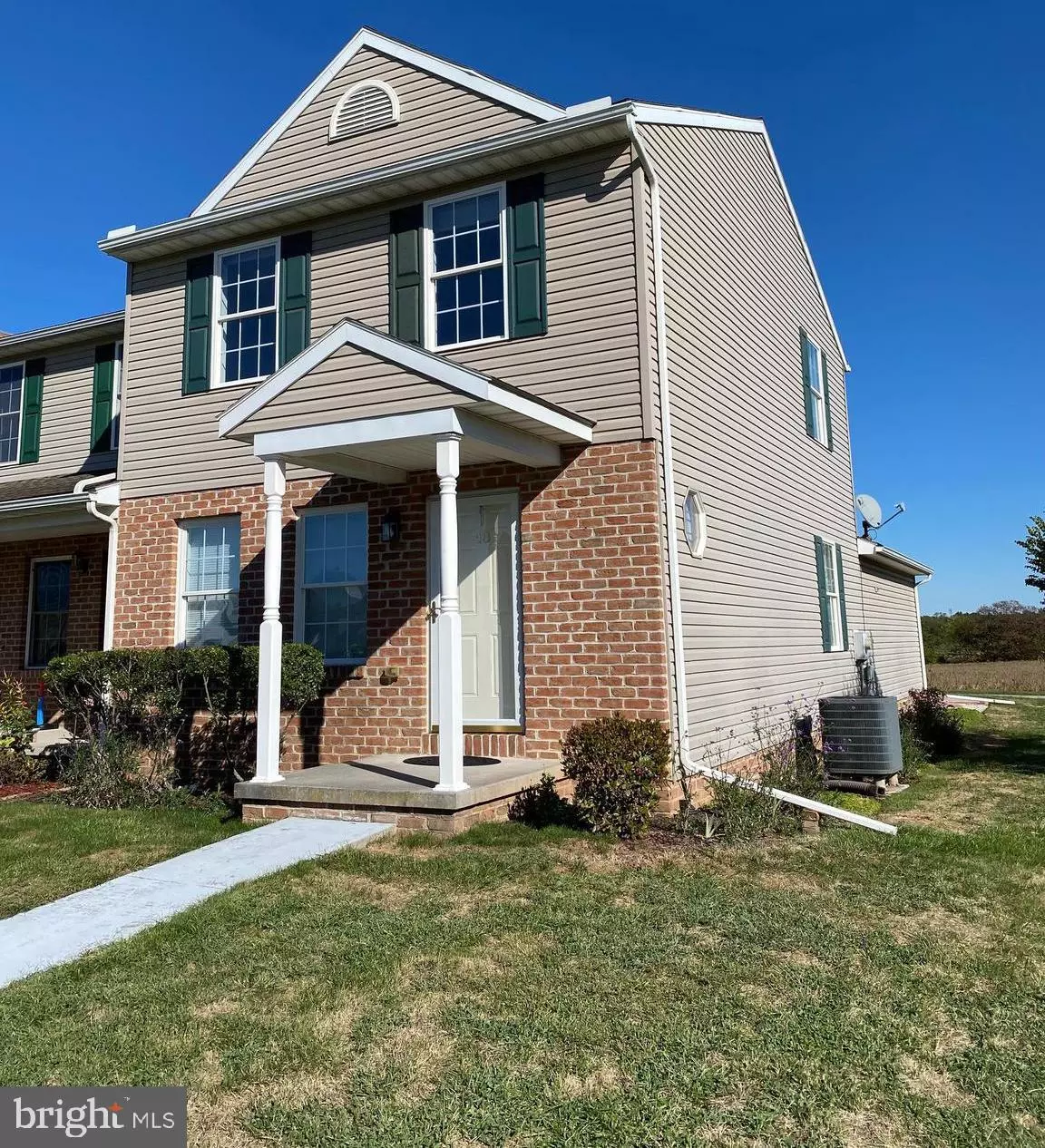
2 Beds
2 Baths
1,600 SqFt
2 Beds
2 Baths
1,600 SqFt
Key Details
Property Type Townhouse
Sub Type Interior Row/Townhouse
Listing Status Coming Soon
Purchase Type For Sale
Square Footage 1,600 sqft
Price per Sqft $140
Subdivision Colonial Ridge
MLS Listing ID PAAD2020182
Style Traditional
Bedrooms 2
Full Baths 1
Half Baths 1
HOA Fees $125/ann
HOA Y/N Y
Abv Grd Liv Area 1,200
Year Built 2006
Available Date 2025-10-20
Annual Tax Amount $3,015
Tax Year 2025
Lot Size 6,534 Sqft
Acres 0.15
Property Sub-Type Interior Row/Townhouse
Source BRIGHT
Property Description
Location
State PA
County Adams
Area Mount Pleasant Twp (14332)
Zoning RESIDENTIAL
Rooms
Other Rooms Living Room, Bedroom 2, Kitchen, Bedroom 1, Bathroom 1, Bonus Room, Half Bath
Basement Full, Fully Finished, Poured Concrete, Sump Pump
Interior
Interior Features Breakfast Area, Dining Area, Ceiling Fan(s), Carpet, Combination Kitchen/Dining, Floor Plan - Traditional, Window Treatments, Wood Floors
Hot Water Electric
Heating Forced Air
Cooling Central A/C
Flooring Vinyl, Carpet
Inclusions Electric stove, refrigerator, microwave, dishwasher, washer, dryer, window blinds, garage door opener
Equipment Dishwasher, Refrigerator, Washer, Dryer, Microwave, Oven/Range - Electric
Fireplace N
Window Features Double Pane
Appliance Dishwasher, Refrigerator, Washer, Dryer, Microwave, Oven/Range - Electric
Heat Source Electric
Laundry Basement
Exterior
Exterior Feature Porch(es), Patio(s)
Parking Features Garage Door Opener, Garage - Rear Entry, Inside Access
Garage Spaces 1.0
Water Access N
Roof Type Asphalt,Shingle
Accessibility None
Porch Porch(es), Patio(s)
Road Frontage Boro/Township
Attached Garage 1
Total Parking Spaces 1
Garage Y
Building
Lot Description Cleared, Level
Story 2
Foundation Concrete Perimeter
Above Ground Finished SqFt 1200
Sewer Public Sewer
Water Public
Architectural Style Traditional
Level or Stories 2
Additional Building Above Grade, Below Grade
Structure Type Plaster Walls
New Construction N
Schools
School District Littlestown Area
Others
HOA Fee Include Common Area Maintenance
Senior Community No
Tax ID 32011-0060---000
Ownership Fee Simple
SqFt Source 1600
Security Features Smoke Detector
Acceptable Financing Cash, Conventional, FHA, VA
Listing Terms Cash, Conventional, FHA, VA
Financing Cash,Conventional,FHA,VA
Special Listing Condition Standard


Find out why customers are choosing LPT Realty to meet their real estate needs


