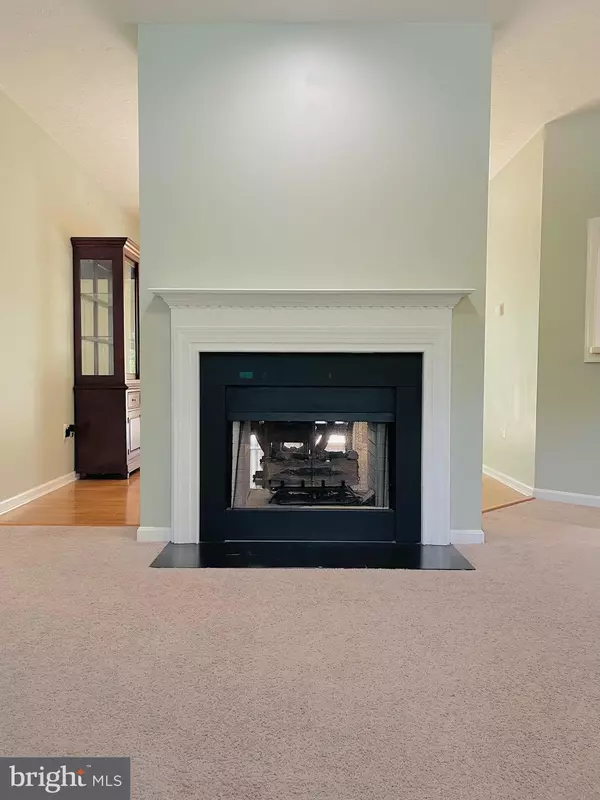
3 Beds
3 Baths
1,732 SqFt
3 Beds
3 Baths
1,732 SqFt
Key Details
Property Type Single Family Home
Sub Type Detached
Listing Status Active
Purchase Type For Sale
Square Footage 1,732 sqft
Price per Sqft $253
Subdivision None Available
MLS Listing ID VAFV2037364
Style Split Foyer
Bedrooms 3
Full Baths 3
HOA Y/N N
Abv Grd Liv Area 1,459
Year Built 2001
Annual Tax Amount $1,874
Tax Year 2025
Lot Size 0.300 Acres
Acres 0.3
Property Sub-Type Detached
Source BRIGHT
Property Description
Location
State VA
County Frederick
Zoning RP
Rooms
Basement Connecting Stairway, Fully Finished, Garage Access
Main Level Bedrooms 3
Interior
Interior Features Wood Floors, Window Treatments, Walk-in Closet(s), Formal/Separate Dining Room, Ceiling Fan(s), Carpet
Hot Water Natural Gas
Heating Heat Pump(s)
Cooling Central A/C
Flooring Hardwood, Ceramic Tile, Carpet, Vinyl
Fireplaces Number 1
Fireplaces Type Double Sided, Gas/Propane
Equipment Water Heater, Washer, Refrigerator, Oven/Range - Electric, Dryer, Dishwasher, Built-In Microwave
Fireplace Y
Appliance Water Heater, Washer, Refrigerator, Oven/Range - Electric, Dryer, Dishwasher, Built-In Microwave
Heat Source Natural Gas
Laundry Lower Floor, Has Laundry
Exterior
Parking Features Basement Garage, Garage - Front Entry, Garage Door Opener
Garage Spaces 6.0
Fence Fully, Rear, Wood
Water Access N
Roof Type Asphalt,Shingle
Accessibility None
Attached Garage 2
Total Parking Spaces 6
Garage Y
Building
Story 2
Foundation Concrete Perimeter
Above Ground Finished SqFt 1459
Sewer Public Sewer
Water Public
Architectural Style Split Foyer
Level or Stories 2
Additional Building Above Grade, Below Grade
New Construction N
Schools
School District Frederick County Public Schools
Others
Senior Community No
Tax ID 55-A-67-B
Ownership Fee Simple
SqFt Source 1732
Acceptable Financing Cash, Conventional, FHA, Negotiable, Other
Listing Terms Cash, Conventional, FHA, Negotiable, Other
Financing Cash,Conventional,FHA,Negotiable,Other
Special Listing Condition Standard


Find out why customers are choosing LPT Realty to meet their real estate needs






