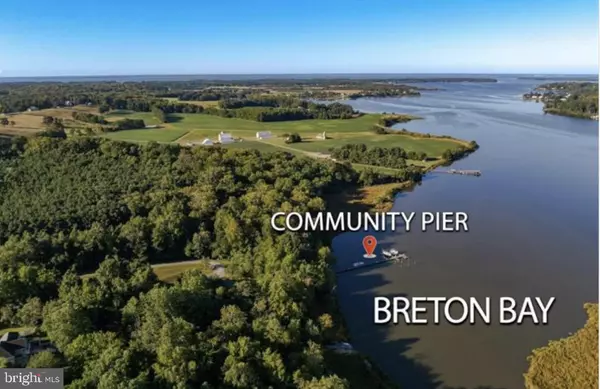
5 Beds
5 Baths
4,206 SqFt
5 Beds
5 Baths
4,206 SqFt
Key Details
Property Type Single Family Home
Sub Type Detached
Listing Status Pending
Purchase Type For Sale
Square Footage 4,206 sqft
Price per Sqft $152
Subdivision Hanover At Breton Bay
MLS Listing ID MDSM2027682
Style Colonial
Bedrooms 5
Full Baths 4
Half Baths 1
HOA Fees $500/ann
HOA Y/N Y
Abv Grd Liv Area 2,946
Year Built 2005
Available Date 2025-10-16
Annual Tax Amount $4,844
Tax Year 2024
Lot Size 0.471 Acres
Acres 0.47
Property Sub-Type Detached
Source BRIGHT
Property Description
Set in this peaceful and sought-after neighborhood, this spacious home offers a comfortable and functional layout with plenty of room for everyone. The main level includes a private office, formal dining room, and an open-concept kitchen that flows easily into the family room—great for everyday living and entertaining. A main-level bedroom with an attached full bath provides a convenient option for guests or multi-generational living.
Upstairs, you'll find the primary suite featuring two closets and a large ensuite bath with dual vanities. Two additional bedrooms and a full hall bath with double sinks complete the upper level.
The walkout basement adds even more living space with a kitchenette, large flex area, bedroom, full bath, unfinished storage, and workshop.
This home has been well cared for and thoughtfully updated, with a complete kitchen remodel, new roof, main-floor bathroom remodel, new garage doors, and much more—all in a quiet setting just minutes from the heart of Leonardtown.
To view the community dock/pavilion: Make a left on Barn Court. At the end of the cul-de-sac, take Hanover Beach Lane until you see the gate on your left!
Location
State MD
County Saint Marys
Zoning R-1
Rooms
Basement Fully Finished
Main Level Bedrooms 1
Interior
Hot Water Natural Gas
Heating Forced Air
Cooling Central A/C
Fireplaces Number 1
Fireplace Y
Heat Source Propane - Leased
Exterior
Parking Features Garage - Side Entry
Garage Spaces 2.0
Water Access Y
Water Access Desc Boat - Powered,Canoe/Kayak,Fishing Allowed,Private Access,Swimming Allowed
Accessibility None
Attached Garage 2
Total Parking Spaces 2
Garage Y
Building
Story 3
Foundation Permanent
Above Ground Finished SqFt 2946
Sewer Public Sewer
Water Well
Architectural Style Colonial
Level or Stories 3
Additional Building Above Grade, Below Grade
New Construction N
Schools
School District St. Mary'S County Public Schools
Others
Senior Community No
Tax ID 1903067742
Ownership Fee Simple
SqFt Source 4206
Special Listing Condition Standard


Find out why customers are choosing LPT Realty to meet their real estate needs






