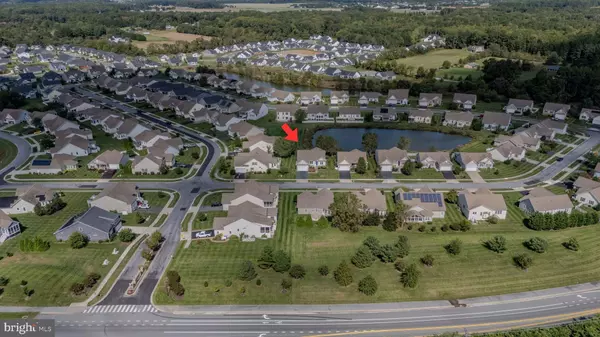
3 Beds
2 Baths
2,056 SqFt
3 Beds
2 Baths
2,056 SqFt
Open House
Sat Oct 18, 1:00pm - 3:00pm
Key Details
Property Type Single Family Home
Sub Type Detached
Listing Status Active
Purchase Type For Sale
Square Footage 2,056 sqft
Price per Sqft $231
Subdivision Windstone
MLS Listing ID DESU2098078
Style Ranch/Rambler
Bedrooms 3
Full Baths 2
HOA Fees $438/qua
HOA Y/N Y
Abv Grd Liv Area 2,056
Year Built 2010
Annual Tax Amount $874
Tax Year 2025
Lot Size 7,405 Sqft
Acres 0.17
Lot Dimensions 71.00 x 110.00
Property Sub-Type Detached
Source BRIGHT
Property Description
Step inside to a light-filled open layout where the living, dining, and kitchen areas come together seamlessly. The kitchen stands out with a central island, generous cabinetry, and direct access to the covered deck — the perfect spot to relax or entertain while overlooking the water.
The spacious primary suite is tucked away for privacy, featuring a walk-in closet and private bath. Two additional bedrooms, both filled with natural light, offer flexibility for guests, a home office, or hobbies.
Set on a manageable 0.17-acre lot, this property is ideal for those who want to enjoy their home without constant upkeep. Windstone's amenities include a clubhouse, fitness center, and resort-style pool, plus lawn care included through the HOA — giving you more time to enjoy coastal Delaware.
Located just minutes from downtown Milton and a short drive to Lewes, Rehoboth Beach, and Cape Henlopen State Park, this home offers the best of small-town charm and coastal adventure.
Whether you're downsizing, investing in a vacation spot, or looking for your next chapter, this Windstone gem checks all the boxes.
Location
State DE
County Sussex
Area Broadkill Hundred (31003)
Zoning AR-1
Rooms
Basement Unfinished
Main Level Bedrooms 3
Interior
Interior Features Floor Plan - Open, Carpet, Recessed Lighting, Kitchen - Island, Bathroom - Tub Shower, Bathroom - Stall Shower, Ceiling Fan(s), Walk-in Closet(s), Combination Dining/Living, Combination Kitchen/Dining, Combination Kitchen/Living, Entry Level Bedroom, Primary Bath(s)
Hot Water Electric
Heating Heat Pump(s)
Cooling Central A/C
Inclusions Range with oven, dishwasher, refrigerator, microwave, washer, dryer.
Equipment Refrigerator, Range Hood, Microwave, Washer, Dryer, Dishwasher
Fireplace N
Appliance Refrigerator, Range Hood, Microwave, Washer, Dryer, Dishwasher
Heat Source Electric
Exterior
Parking Features Garage - Front Entry
Garage Spaces 2.0
Water Access N
Roof Type Shingle
Accessibility None
Attached Garage 2
Total Parking Spaces 2
Garage Y
Building
Story 1
Foundation Concrete Perimeter
Above Ground Finished SqFt 2056
Sewer Public Sewer
Water Public
Architectural Style Ranch/Rambler
Level or Stories 1
Additional Building Above Grade, Below Grade
New Construction N
Schools
School District Cape Henlopen
Others
Senior Community No
Tax ID 235-22.00-1078.00
Ownership Fee Simple
SqFt Source 2056
Acceptable Financing Conventional, FHA, VA, USDA, Cash
Listing Terms Conventional, FHA, VA, USDA, Cash
Financing Conventional,FHA,VA,USDA,Cash
Special Listing Condition Standard


Find out why customers are choosing LPT Realty to meet their real estate needs






